In our past blog post, Our Craziest Before Story, EVER!, we teased a project we’d been working on for over a year with the colorful before photos. We have since completed the project and could not be more proud of the transformation we achieved. Everything in this home, from the layout to the door hinges, has been changed to create a haven for our client. Now that we are finished, we want to share a little bit about this amazing before and after story, as well as some behind-the-scenes stories on how the project got where it is today. Enjoy!
Entry
Most of the updates in the entry were cosmetic, including the new hardwood flooring to match the flooring in the rest of the downstairs, updating the door trim and baseboards to a more contemporary style, and removing the faux wall texture. We added furniture, window coverings, got a new light fixture, and completely rehauled the stair railing, and voila! – a new entry.
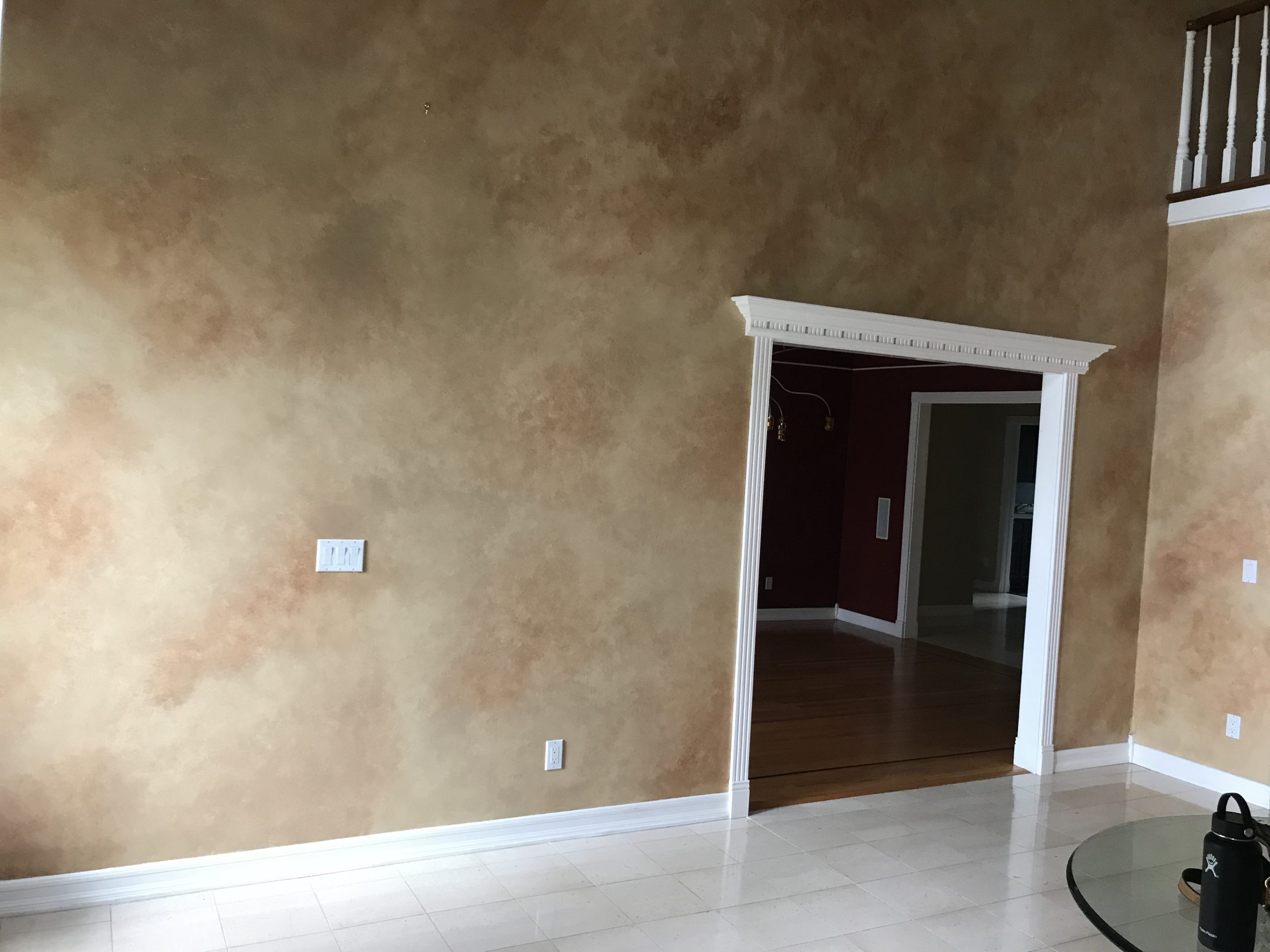
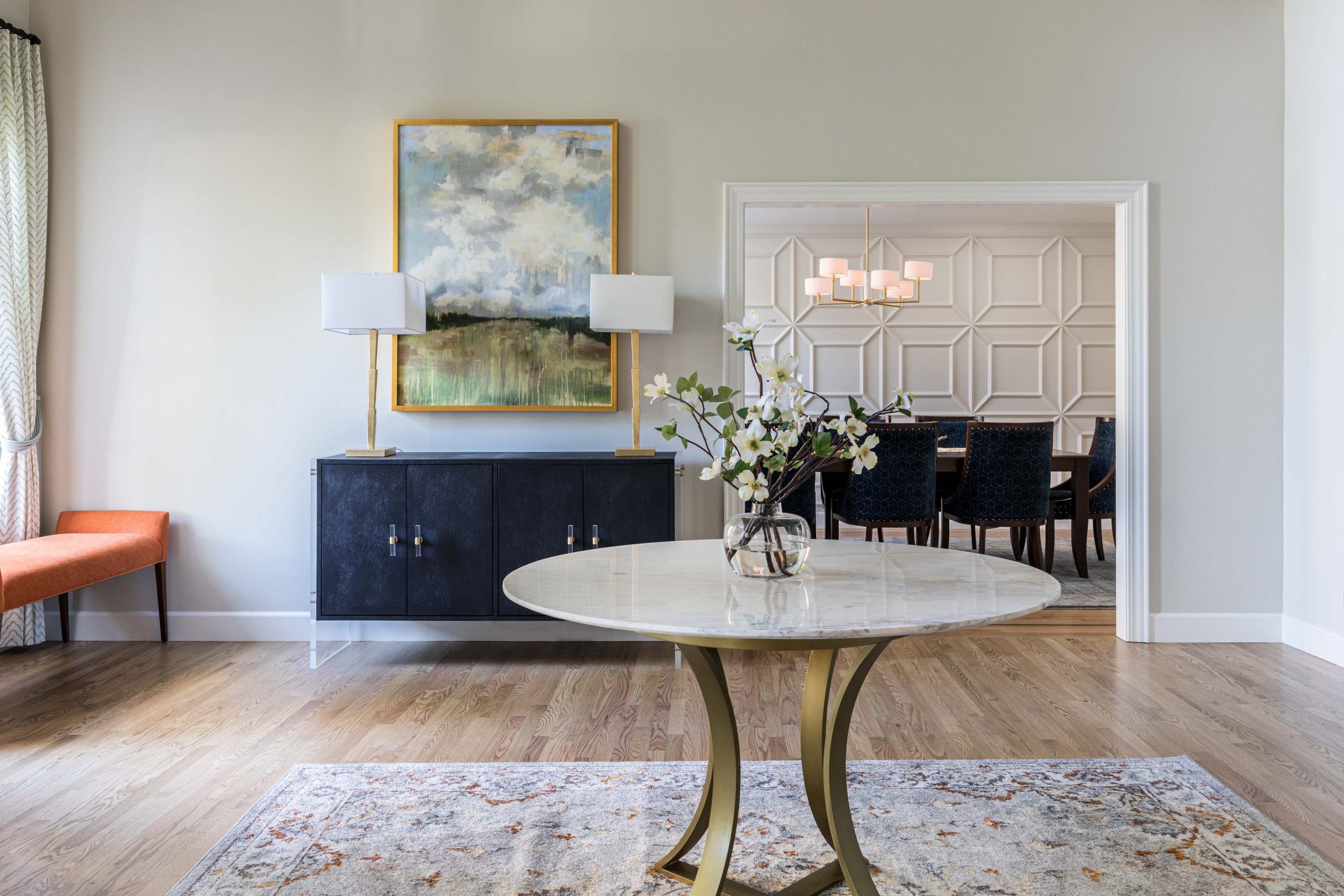
Living Room
The main update and star of the living room is the fireplace wall. The fireplace surround was updated with a simple slab of marble and the fireplace insert doors were updated as well, giving the fireplace a whole new look. We also added wall moulding to elevate the space and give it a sophisticated feel. Another favorite detail from the room is the pink animal print side chair, which is the perfect feminine touch!
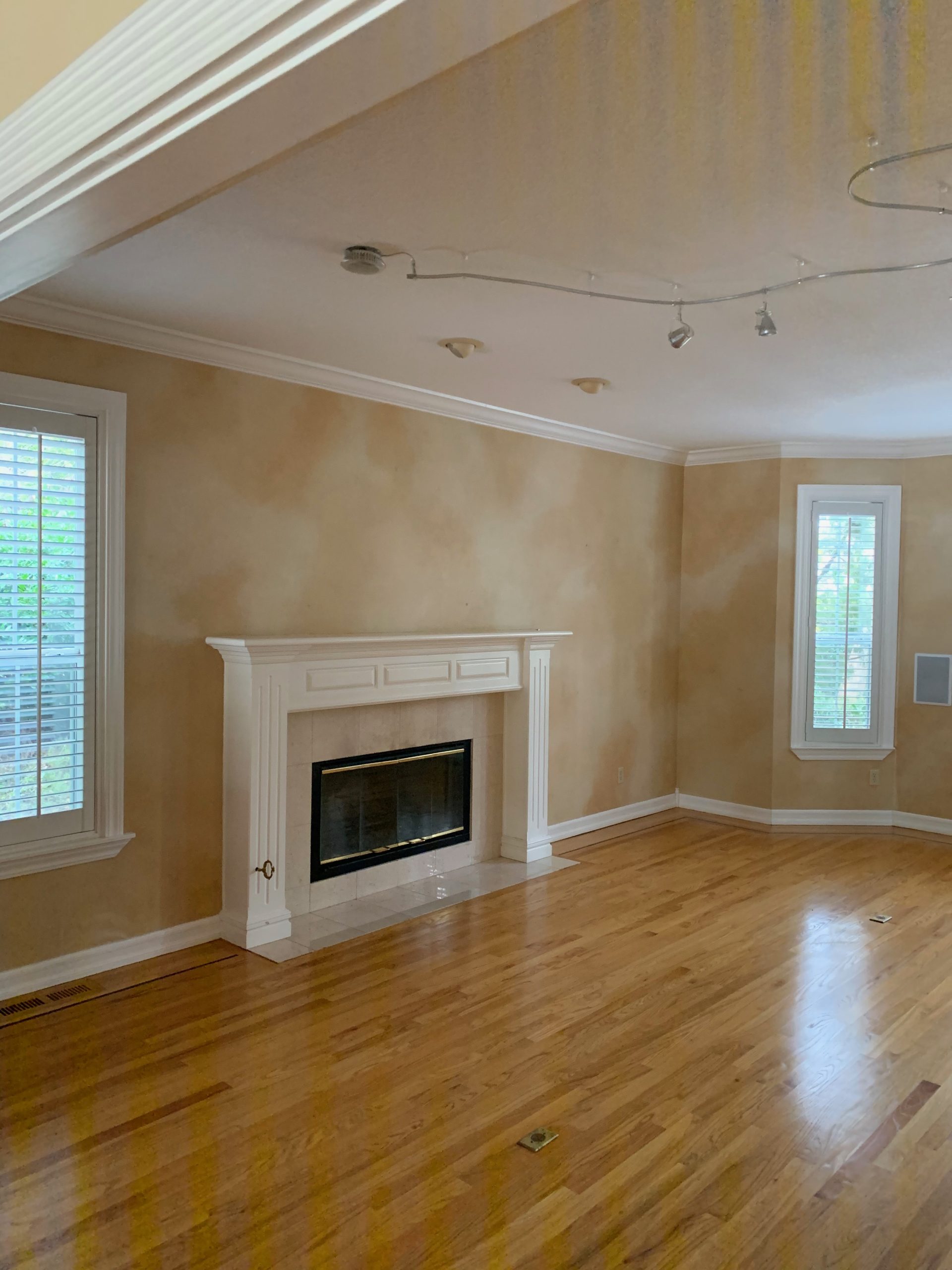
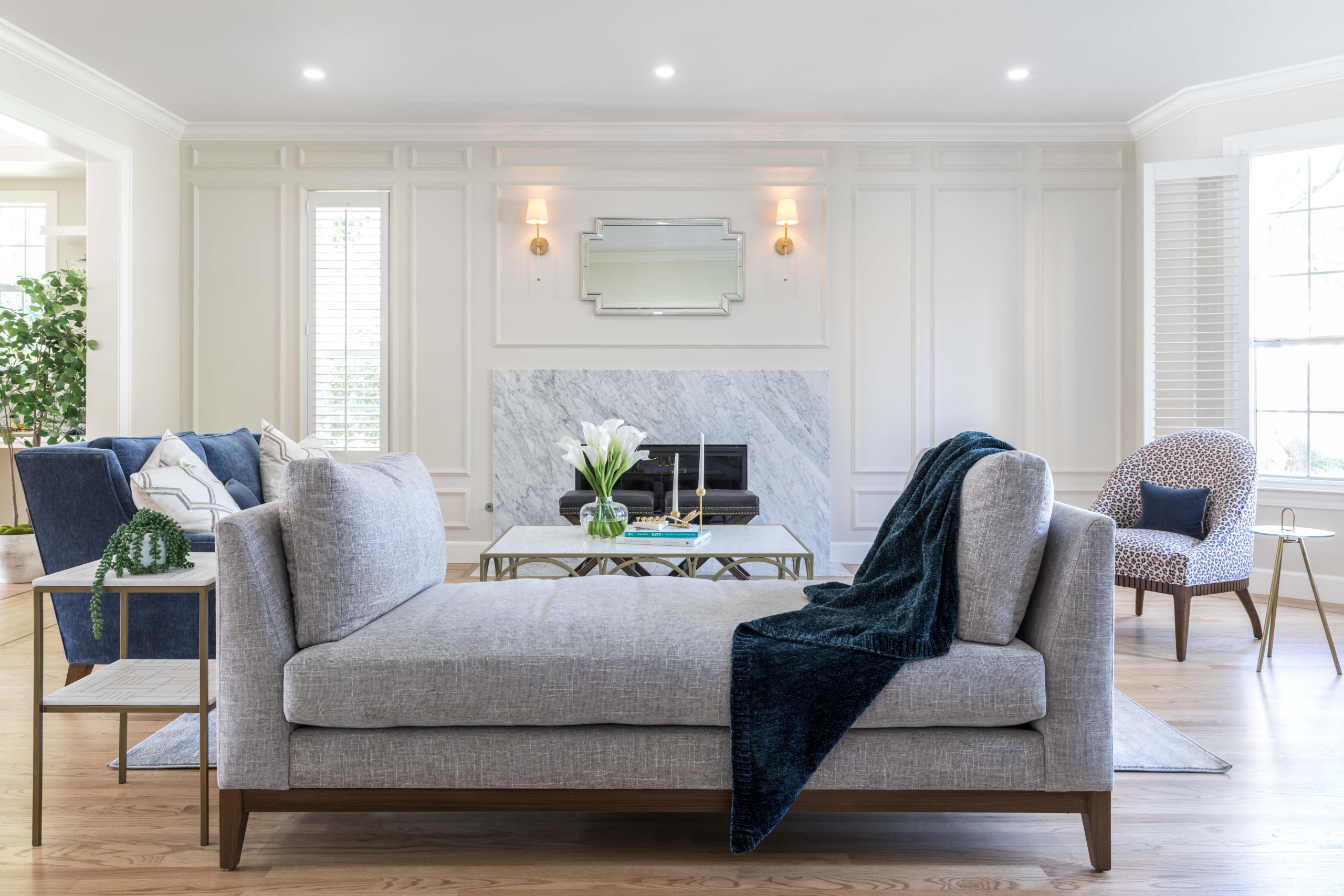
Powder Room
The powder room before was a statement! The bright red wall was replaced with reflective blue wallpaper, and the triangular pedestal sink and blue polka dot sink bowl were replaced with a chrome console sink – such an improvement.
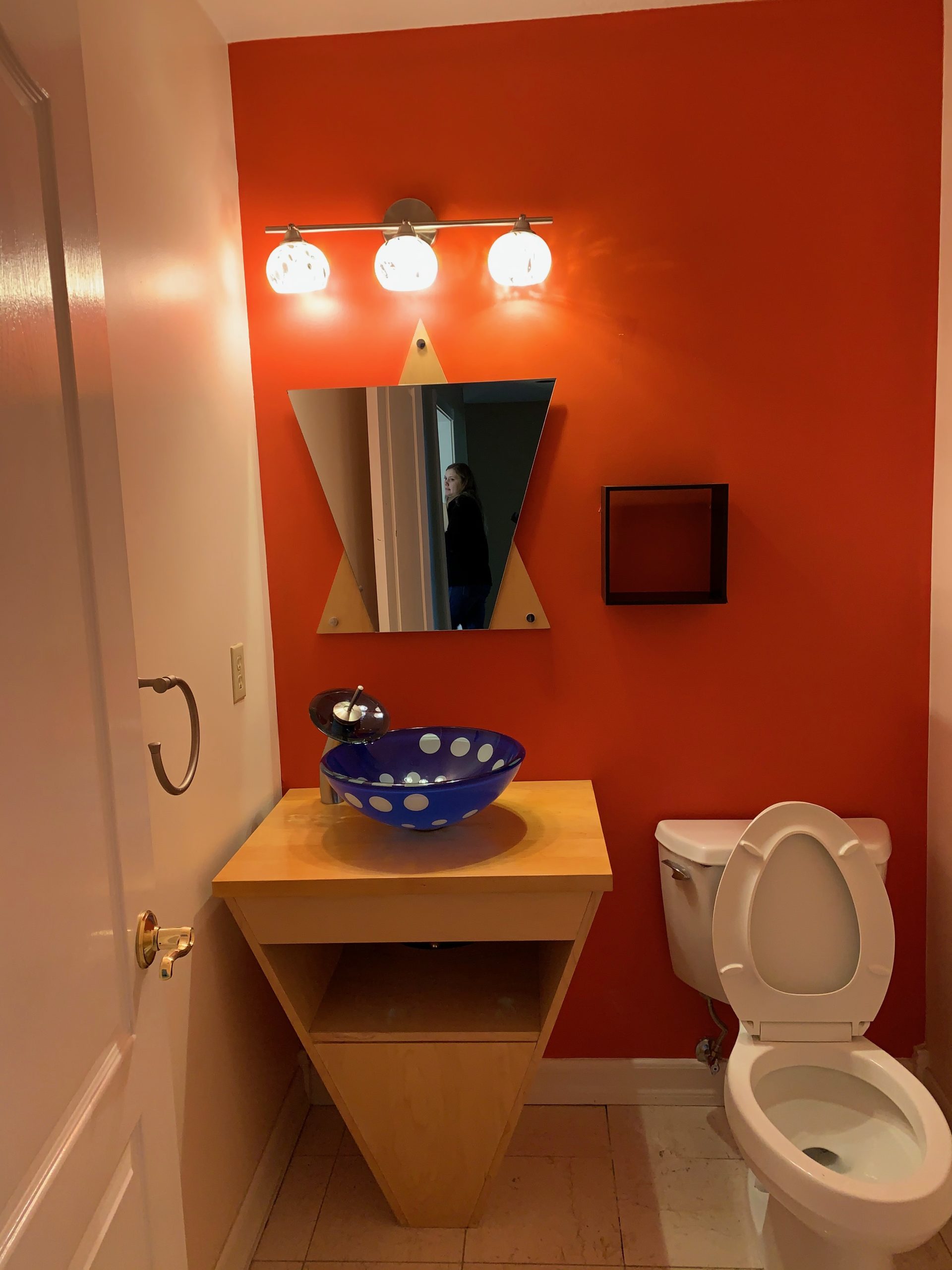
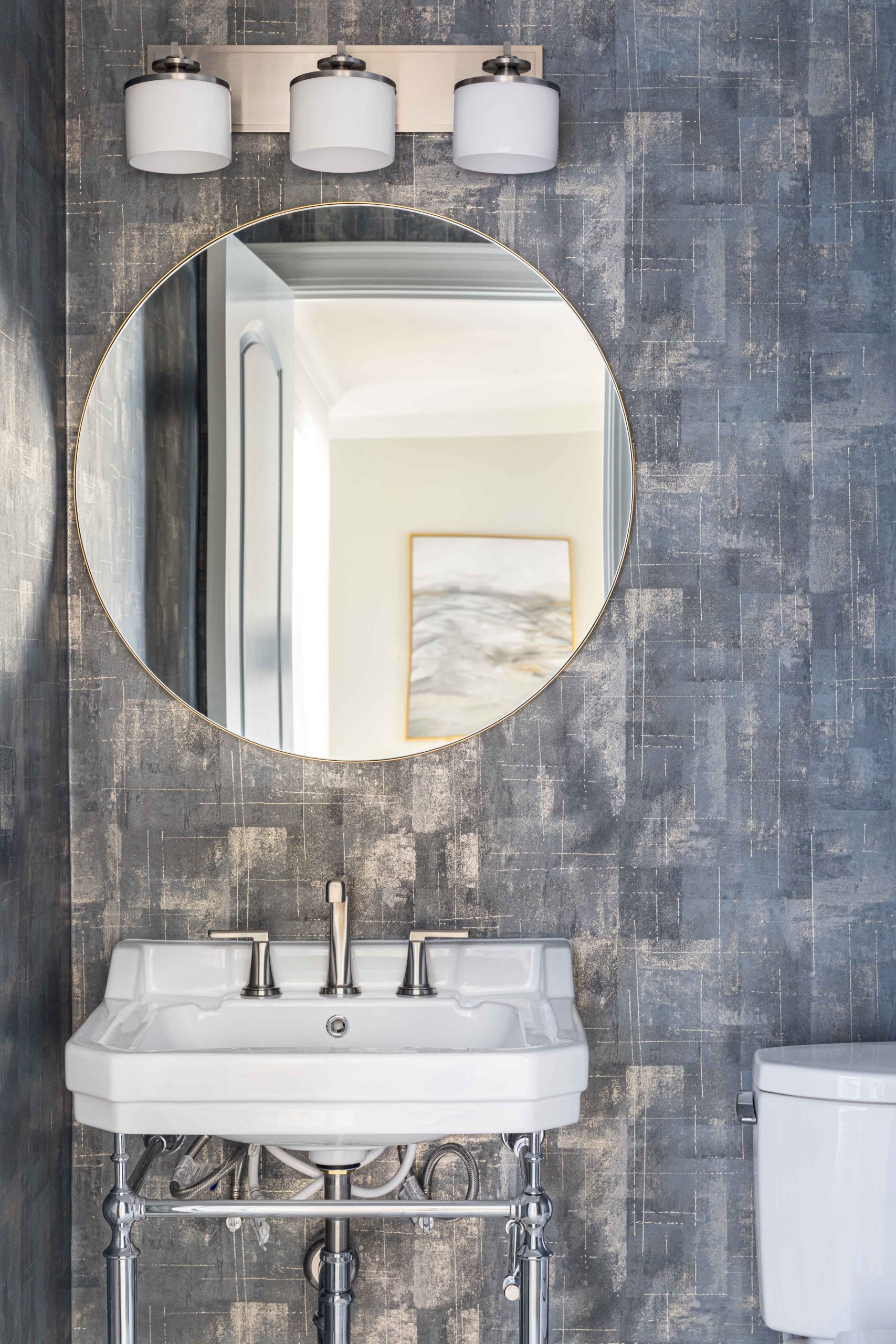
Dining Room
Again, the red walls and faux texture had to go. We replaced it with more moulding, this time a super custom geometric square moulding pattern that adds so much character to the room. You KNOW you are in a formal dining room when your wall looks like that! We echoed the geometric pattern in the dining chair fabric and rug, creating a cohesive space. Last but not least, the old light fixture (which had to have been custom – we’ve never seen anything like it before!) got replaced with a more contemporary fixture.
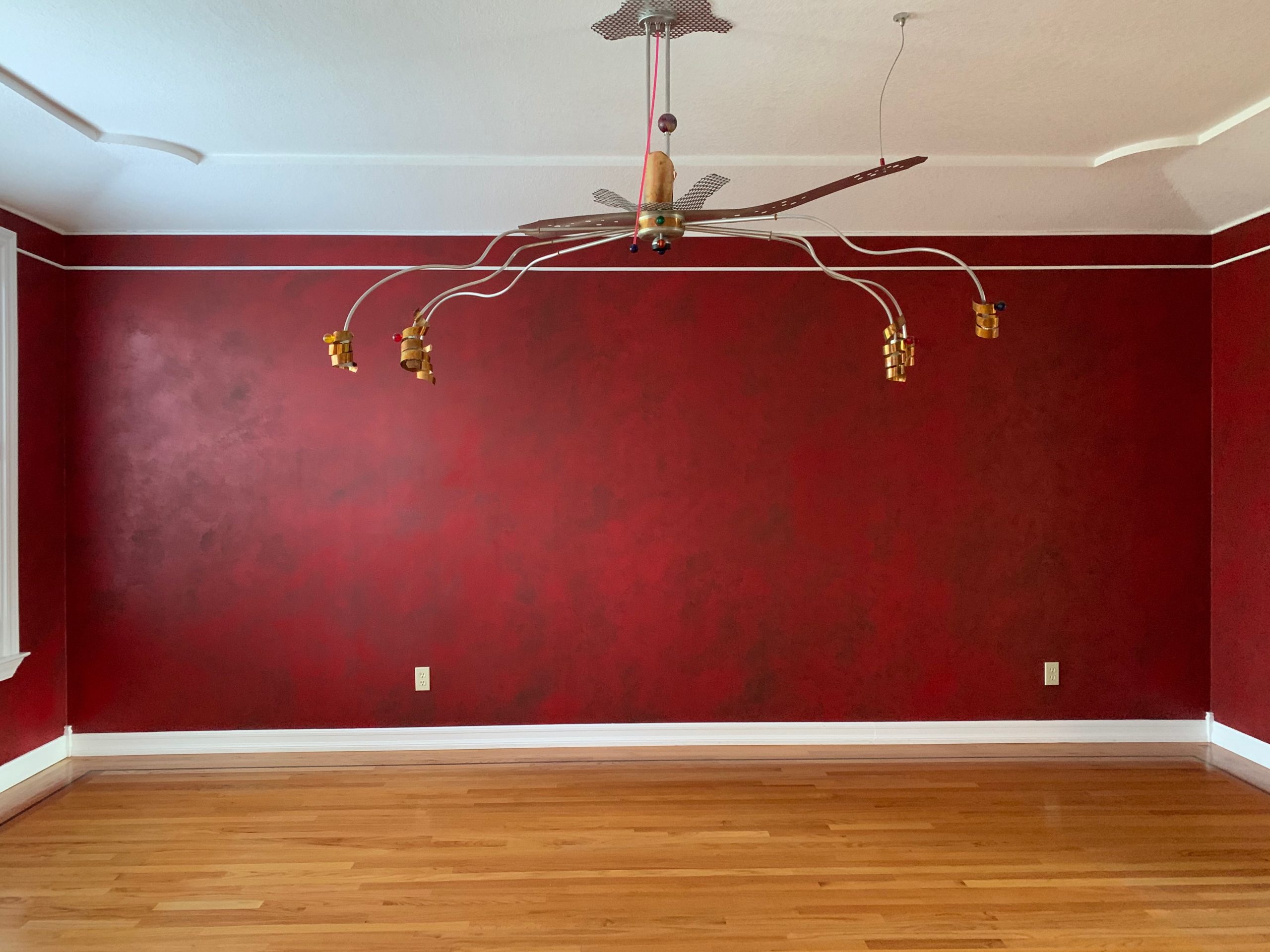

Kitchen
The kitchen, like the rest of the house, was colorful and full of texture. The cabinets altered color, seemingly willy-nilly, and there were little climbing men acting as cabinet pulls! We swapped all of that for a light and bright kitchen with wooden lower cabinets and a white island and upper cabinets. The new triangular marble backsplash ties in the new marble finishes throughout the rest of the house, and adds a timeless quality to the kitchen. New lighting, window treatments, and appliances round out the rest of the kitchen design.
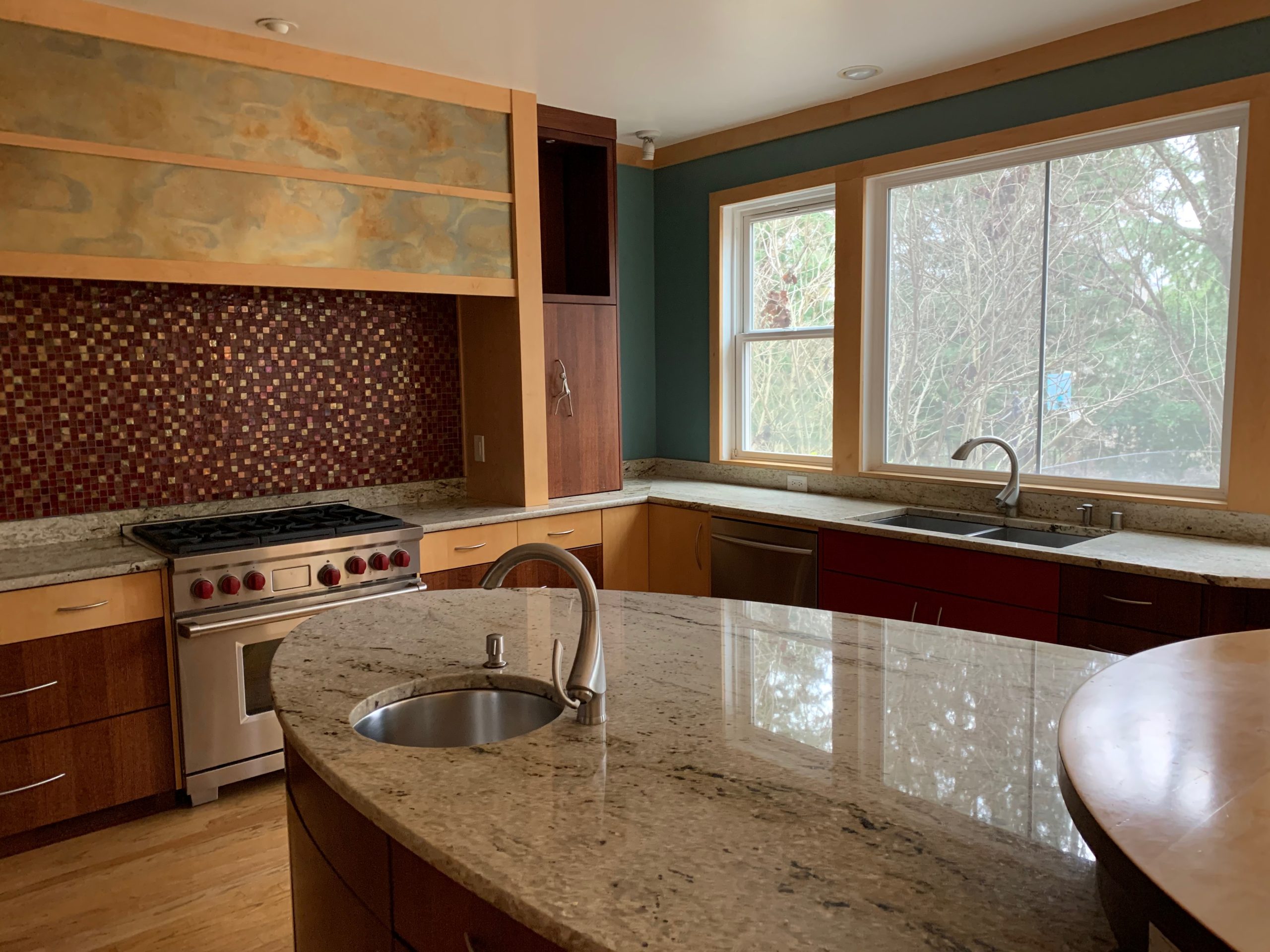

Dining Nook
Not much changed in the dining nook, other than the paint color, trim, and lighting, but we love the way it turned out so wanted share!
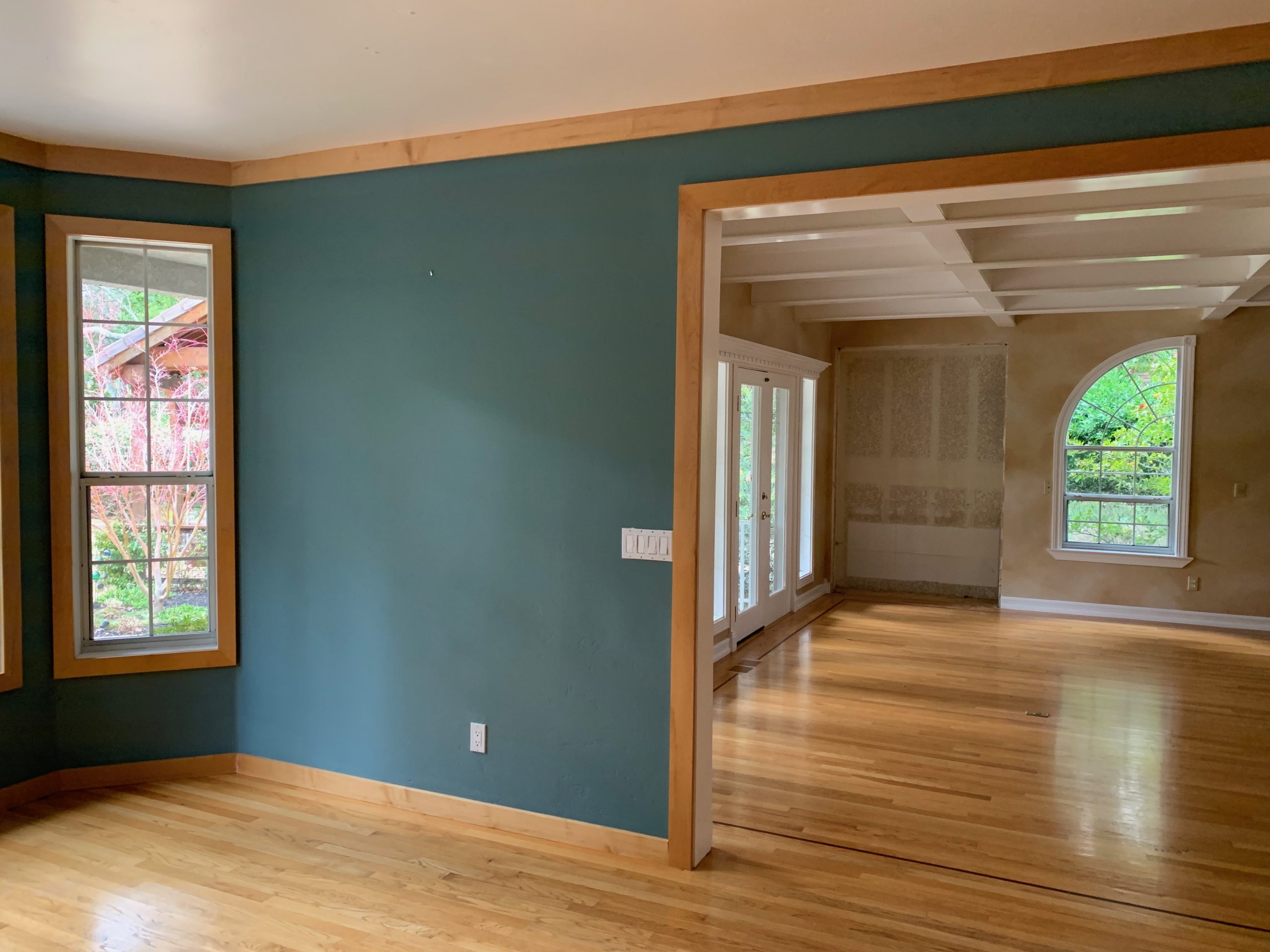

Downstairs Guest Bathroom
The downstairs guest bathroom was one of the most unassuming places in the original house design, but we updated all the finishes and replaced the vanity to update the space and tie it into the rest of the home. We also made the bathroom ADA-inspired with a curbless shower, grab bars in the shower, and a fold-down shower seat. The new shower niche is also an important added detail as we believe every shower needs good shampoo storage!
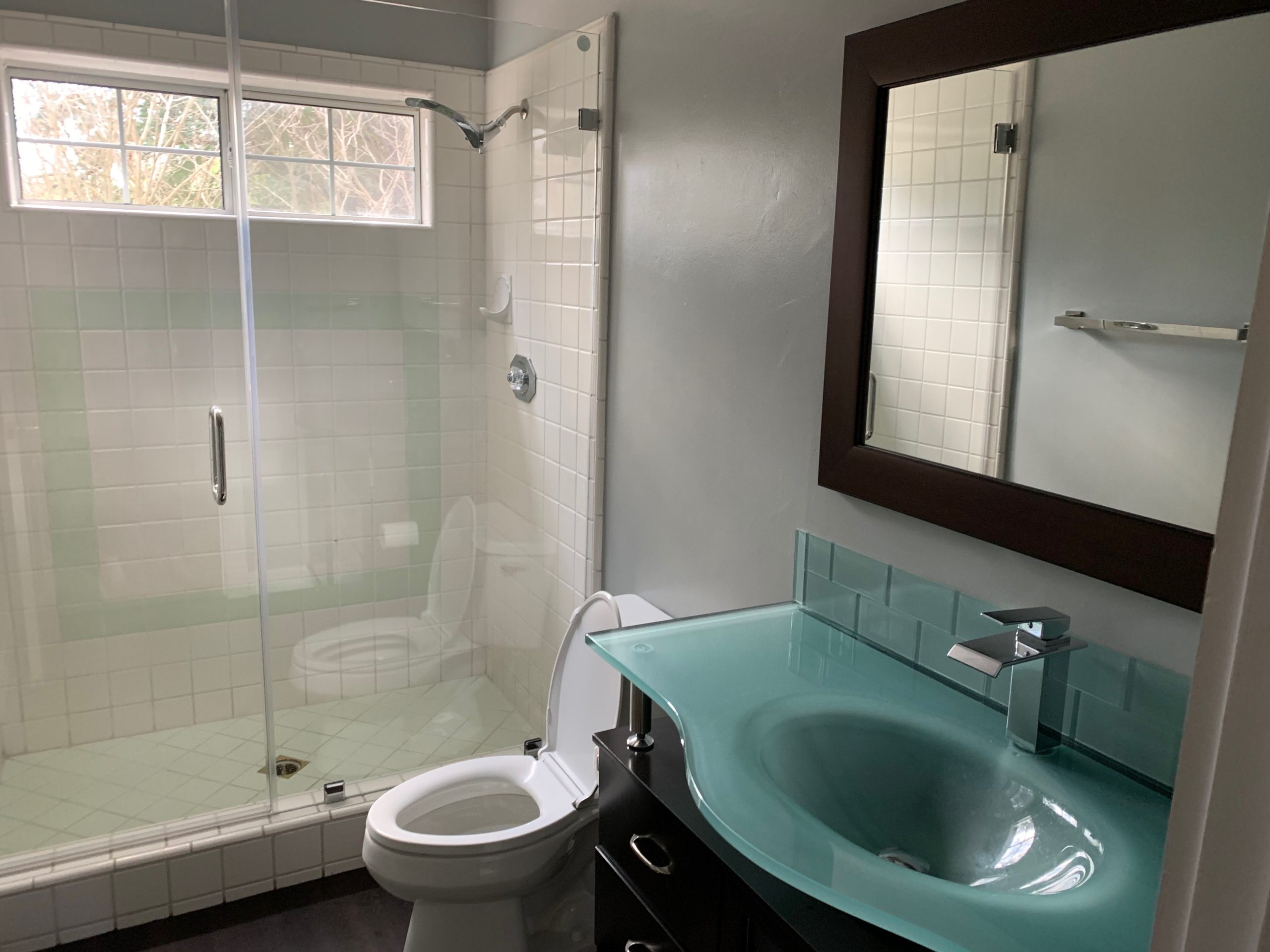
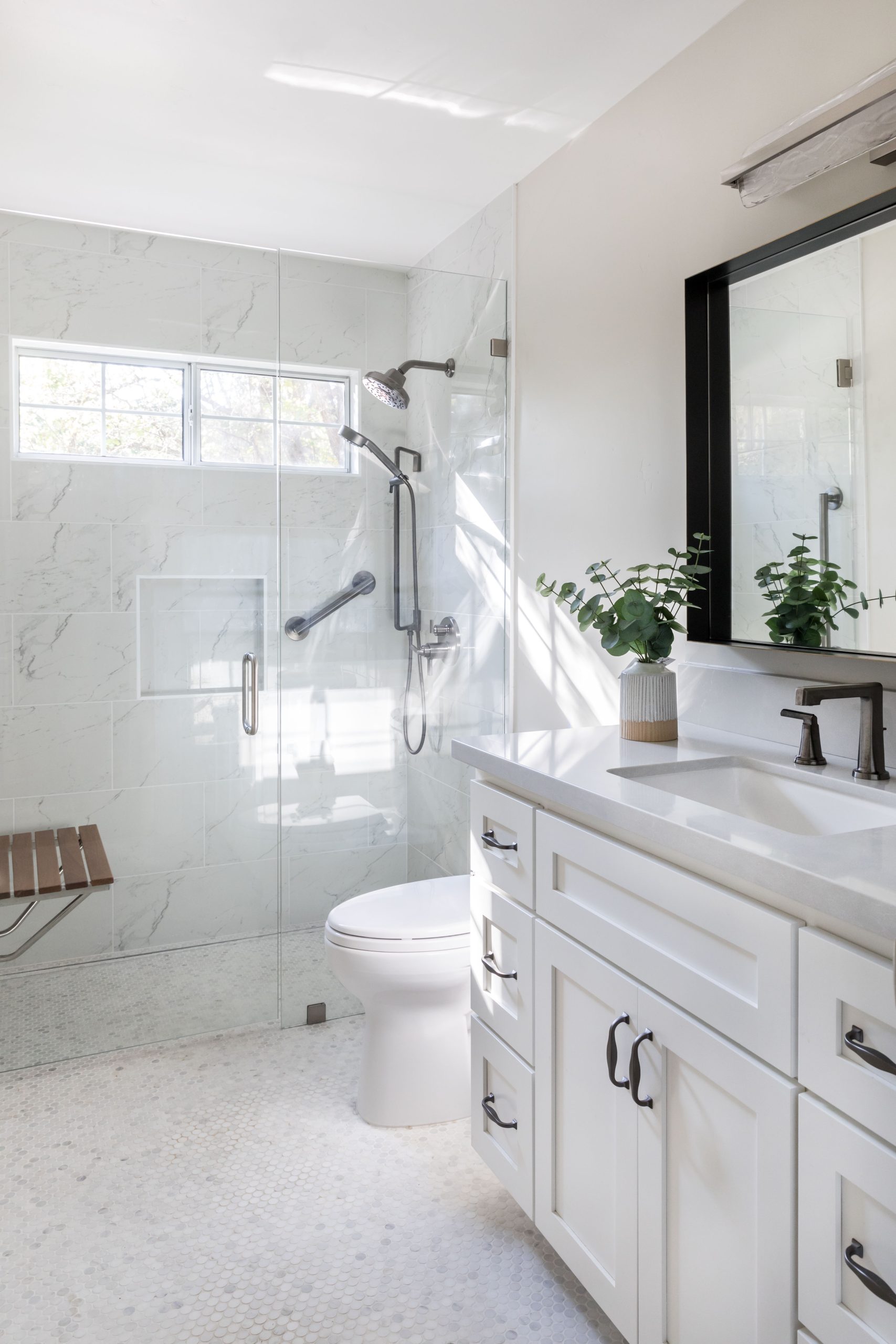
Son’s Bathroom
Closing off a doorway to the loft (located across the original vanity) allowed us to rearrange the layout of this bathroom to accommodate a better layout and gain storage in the bathroom. Because this is our client’s son’s bathroom, we painted his cabinets to match the new accent wall in his bedroom. We also added tile winscotting, basketweave marble floors, and the arched tub enclosure with accent herringbone tile, which has become one of our favorite details!
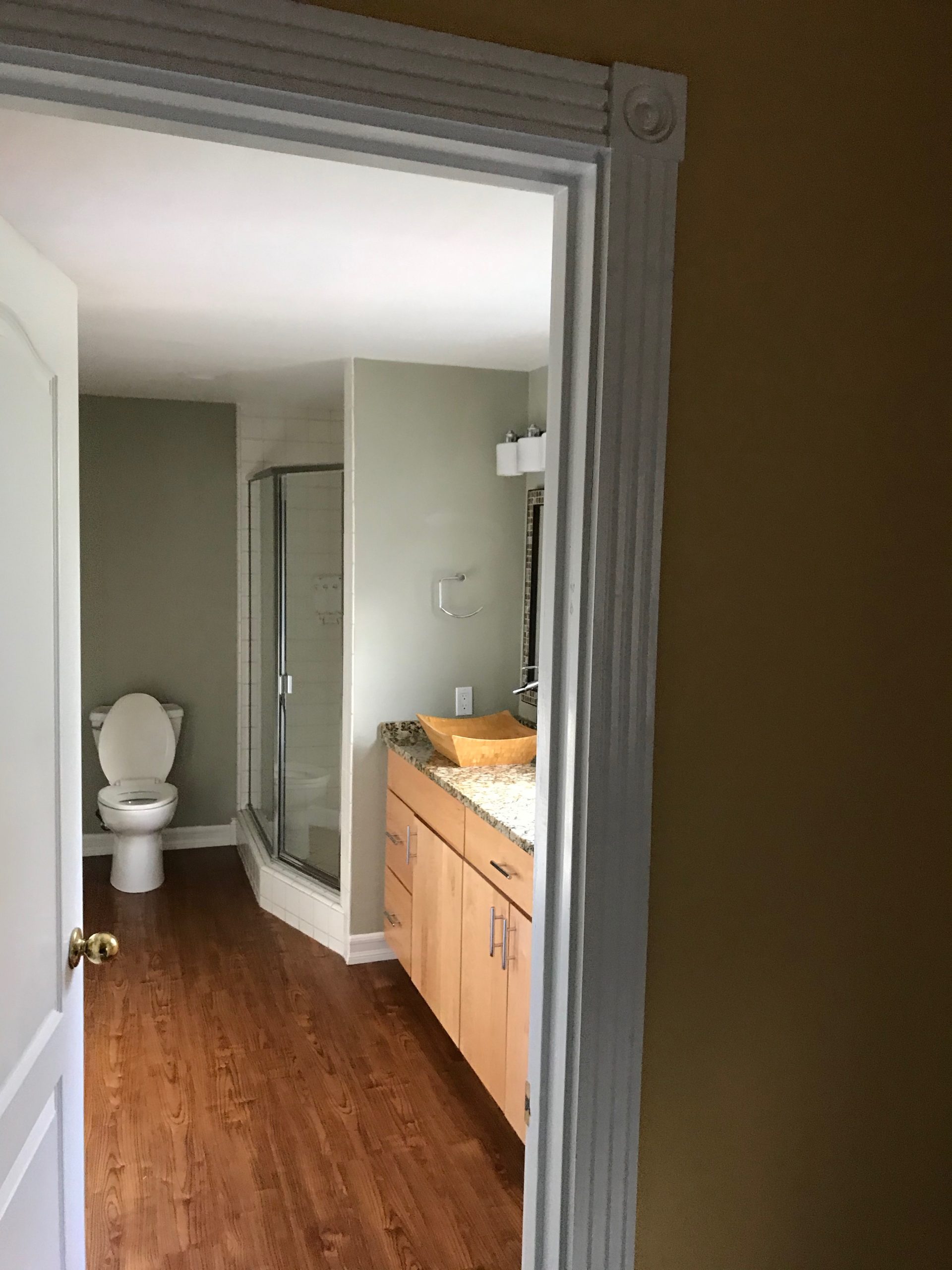
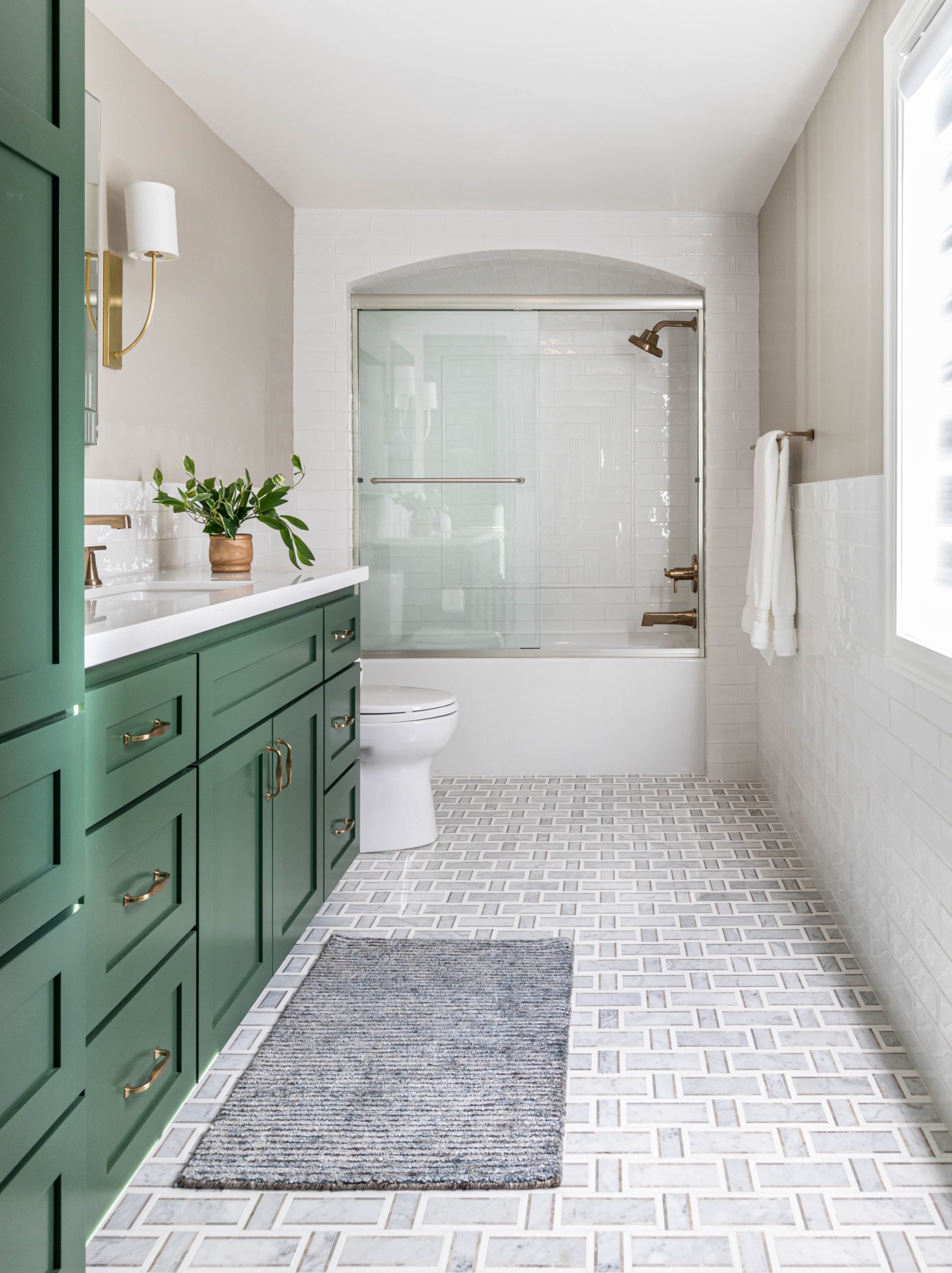
Main Bedroom
The transformation in our client’s bedroom was mainly cosmetic with new paint, flooring, and fireplace surround. For functionality, we also added lighting and window treatments. To finish it off, new furniture was in order as well as new bedding and accessories. The four-poster bed and white lacquer nightstands have understated curves in their design, making the space feel bright and feminine.
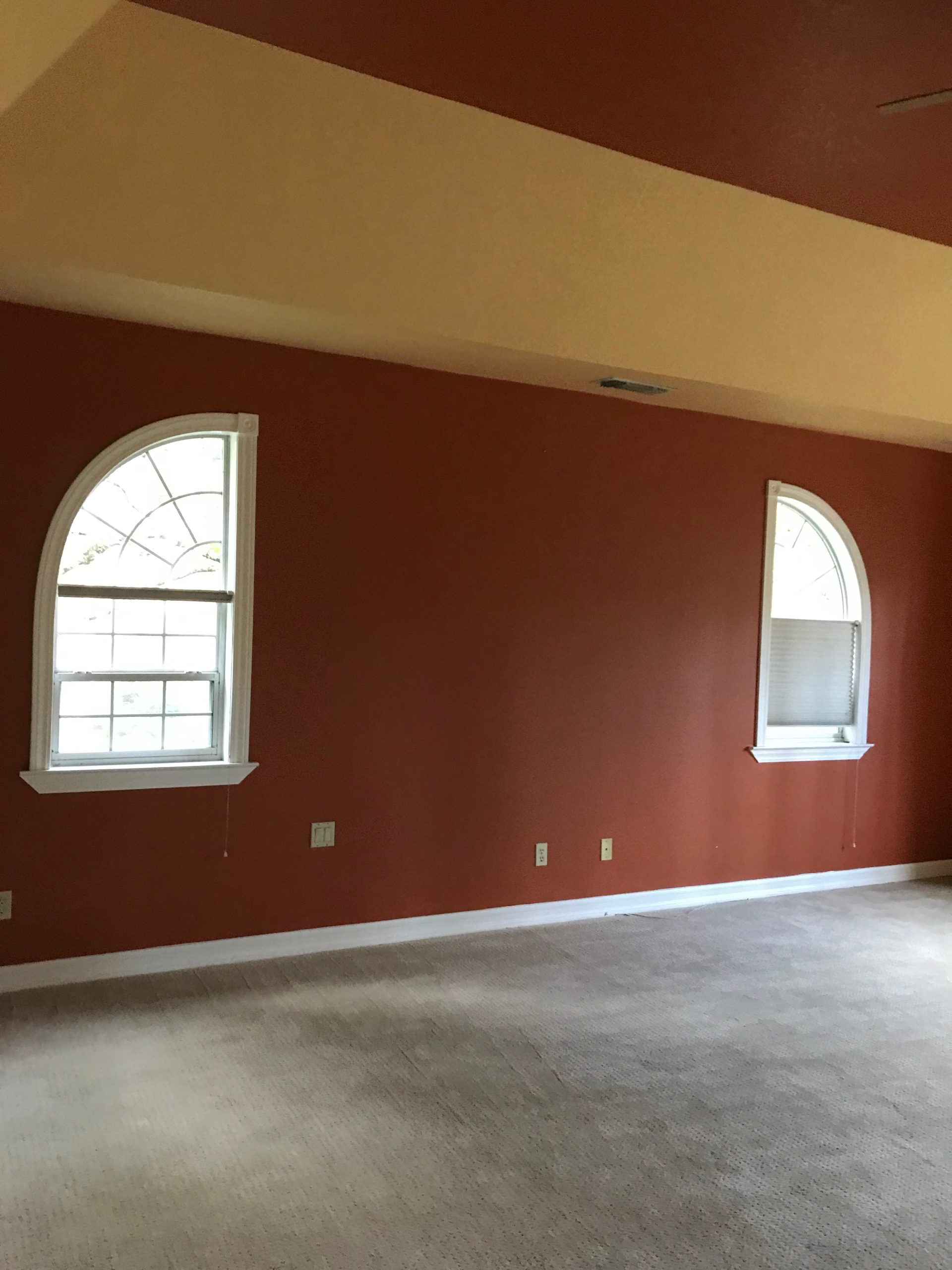
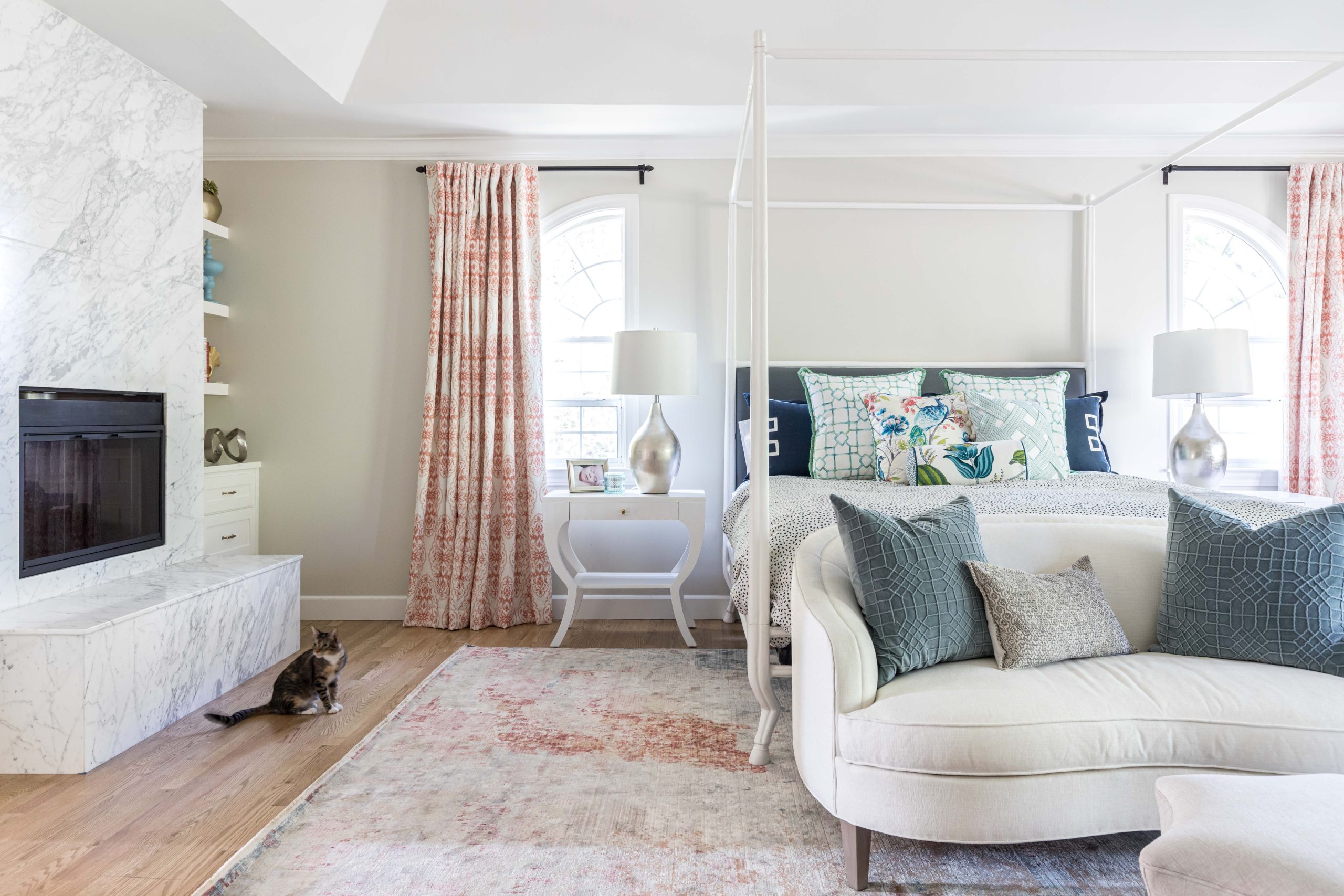
Main Bathroom
This bathroom retained it’s original layout, but everything else was changed. It had a lot of grout lines (a nightmare for cleaning!) and black accents (so dark!!), so we cheered it up with a new salmon wall color and marble finishes. The herringbone subway tile backsplash, which goes from the countertop to the ceiling, is a statement, especially when paired with the fluted light fixtures we chose and oval mirrors.
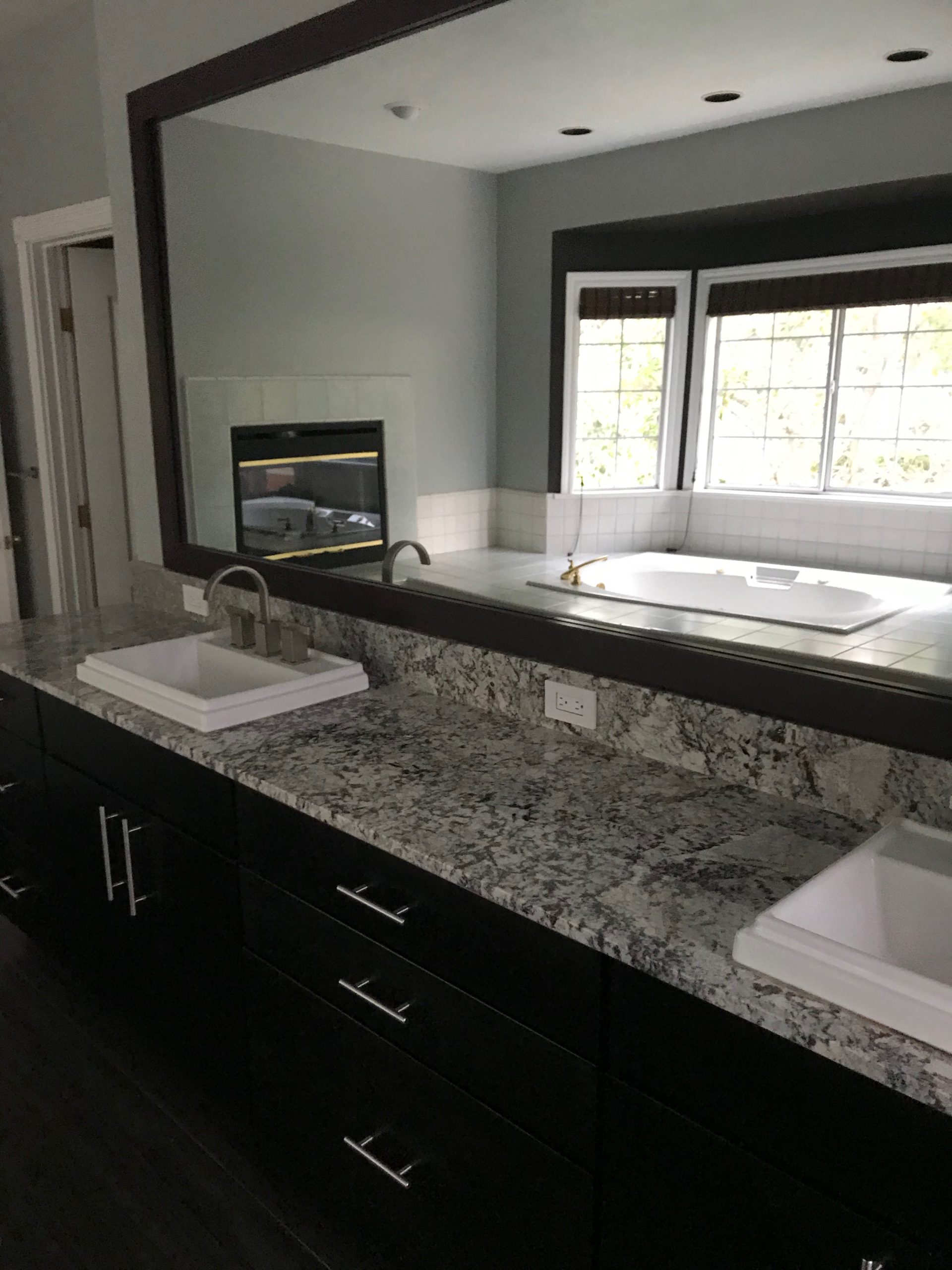

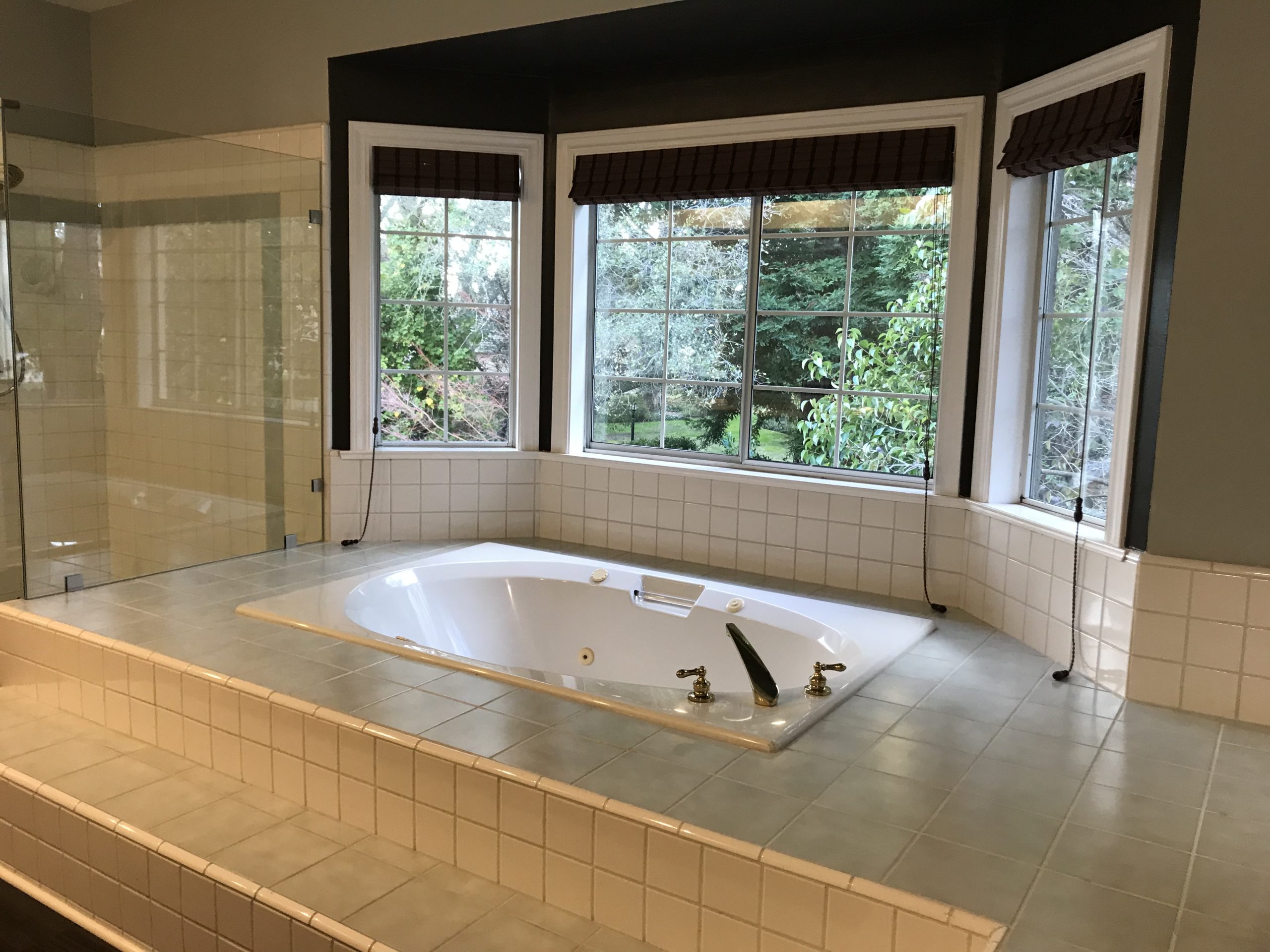
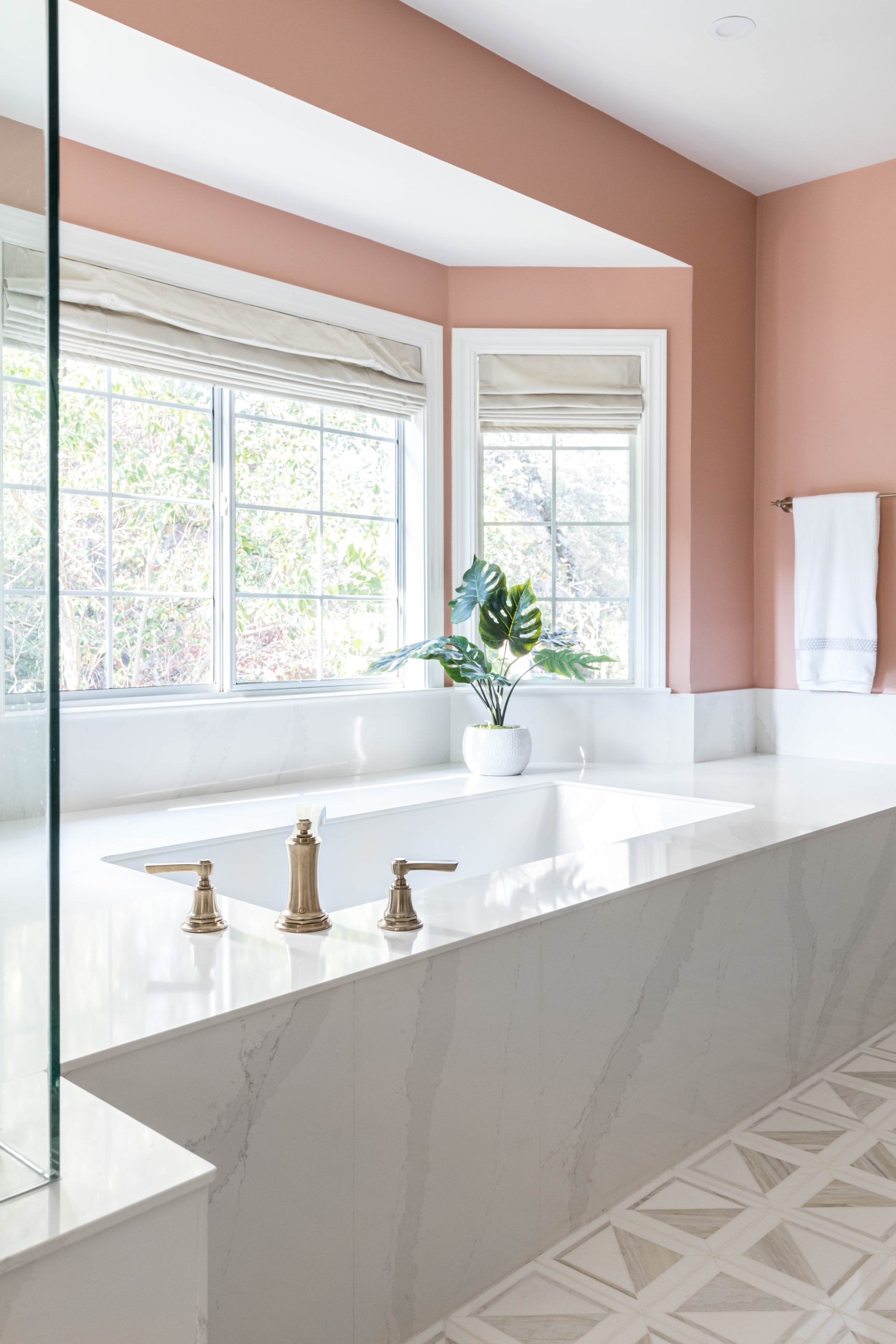
We hope you enjoyed this before and after story! For all of the after pictures, go to Elegant Feminine Estate in our portfolio.
XOXO,


