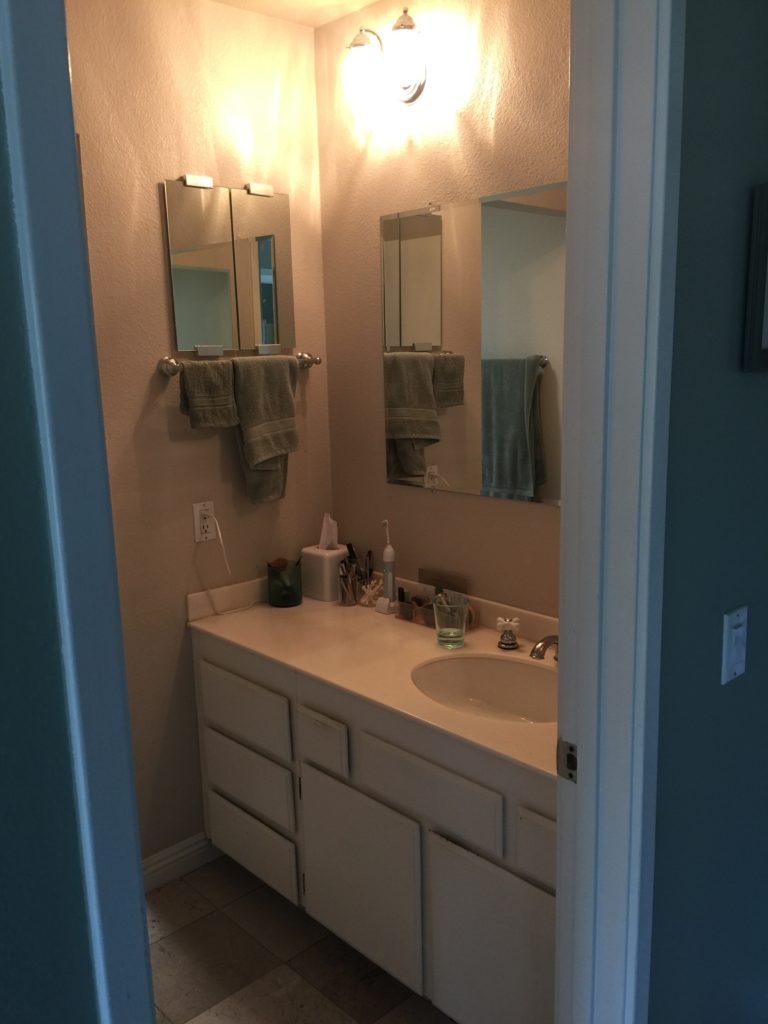
Master Bath DesignOur clients requested a contemporary style for their master bath remodel. The only must have: a double vanity.
We delivered, and incorporated these stunning penny-round tiles that span the wall, from counter top to ceiling.
The vanity mirrors also slide up to reveal a medicine cabinet, fully equipped with lighting, electrical plugs, and glass shelves.
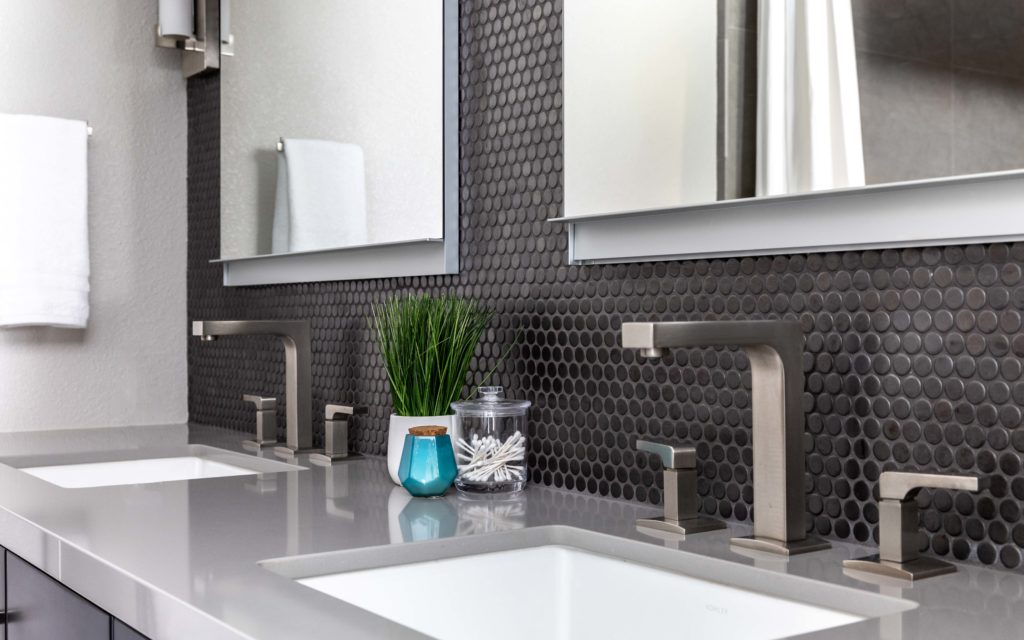
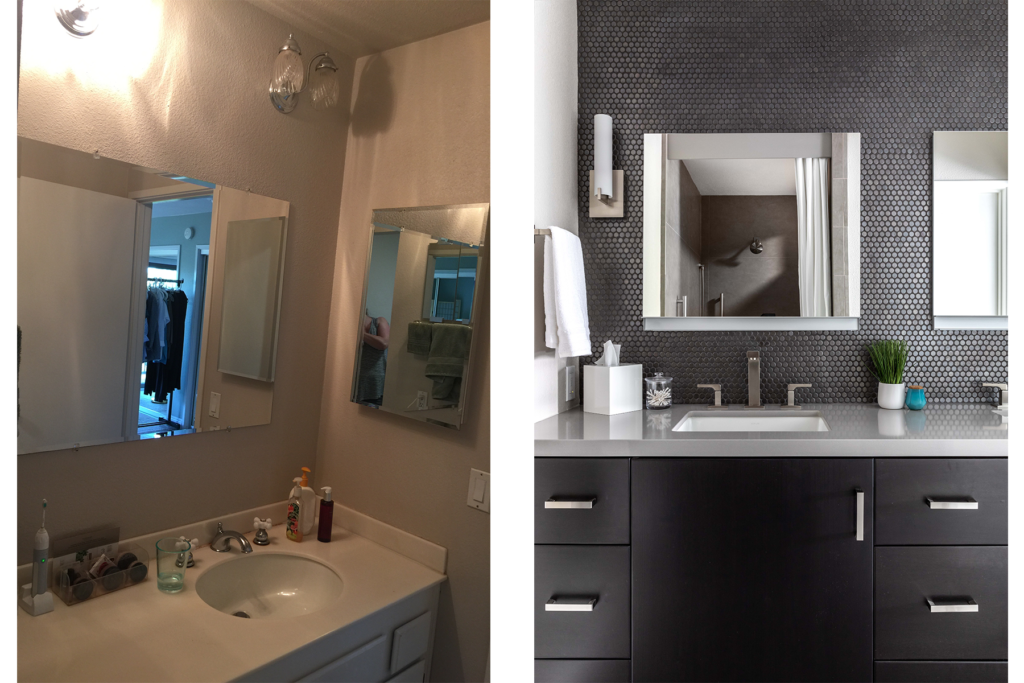
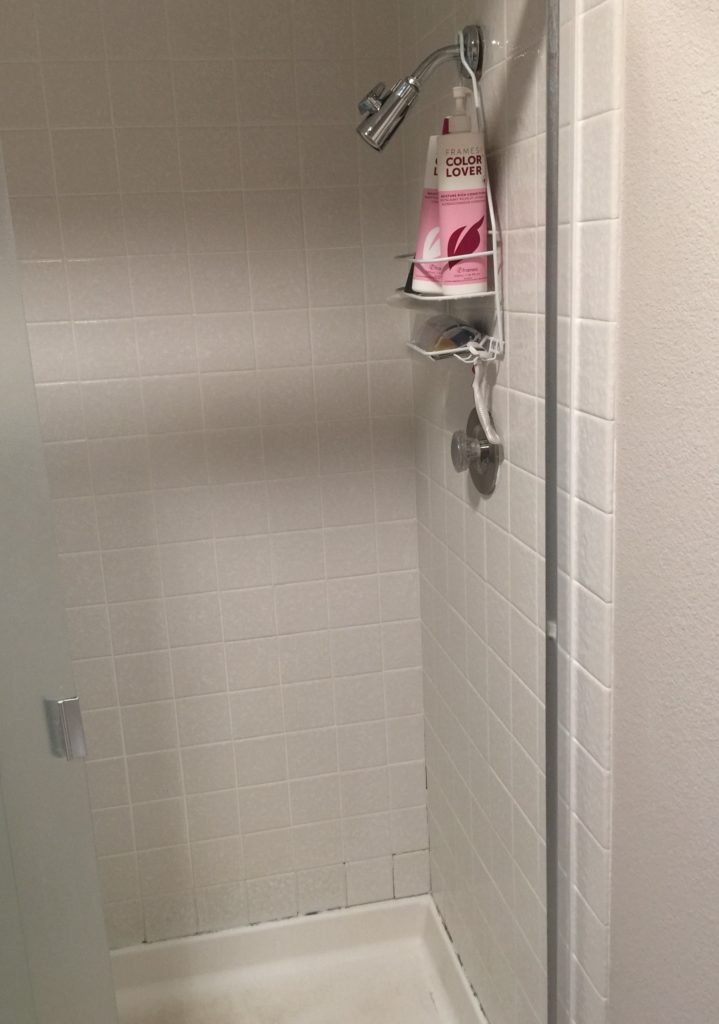
Our clients also wanted a walk-in shower, with less grout to clean, and a separated water closet.
So we installed large-format shower tiles and a side-light to let in light from the SolaTube in the brand new water closet. We even added some stylish grab bars and a bench for ease of use. And of course, we added a built-in niche for shampoo and soap (you can’t see it here, but the back of it is covered in more penny-rounds!).
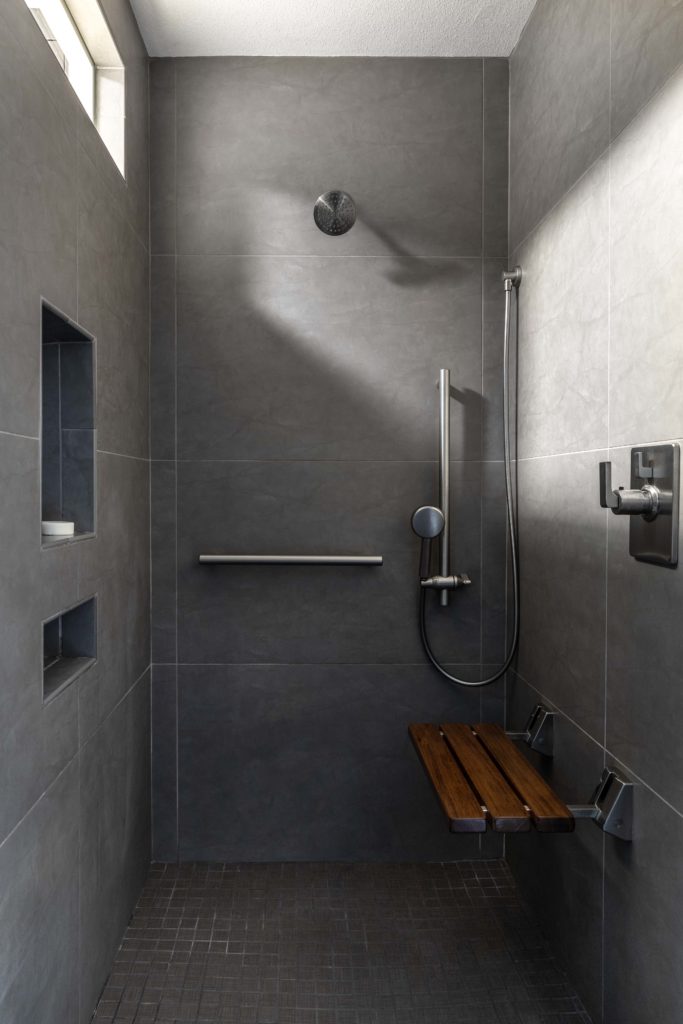
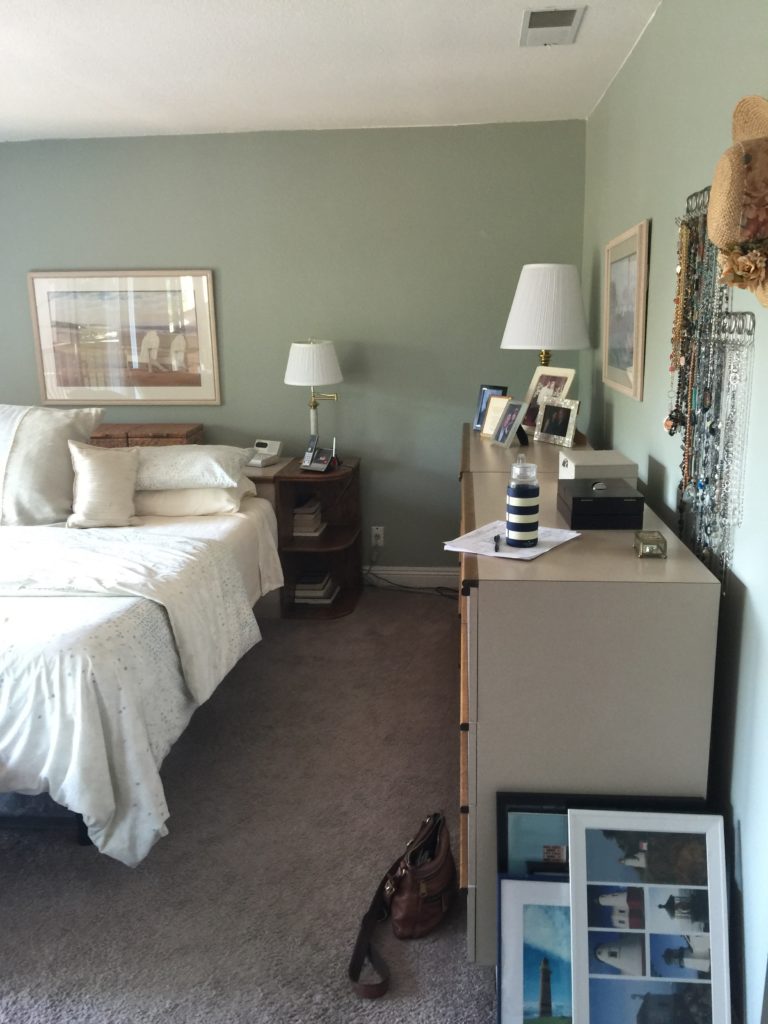
Master Bedroom Design
In the bedroom, we updated the existing paint color to a bold blue. We also removed the carpet and replaced it with new wood floors. The fan, window treatments, and accent furniture were also updated, pulling the design together. The art is something our clients found in Hawaii (they are avid travelers) and we think it’s perfect for the space!
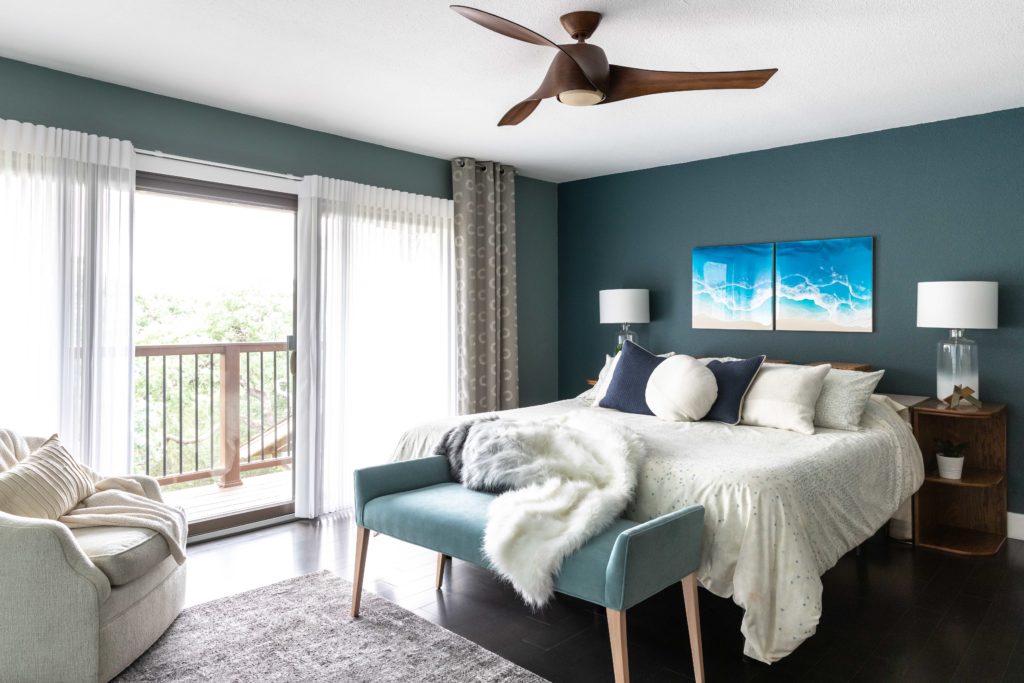
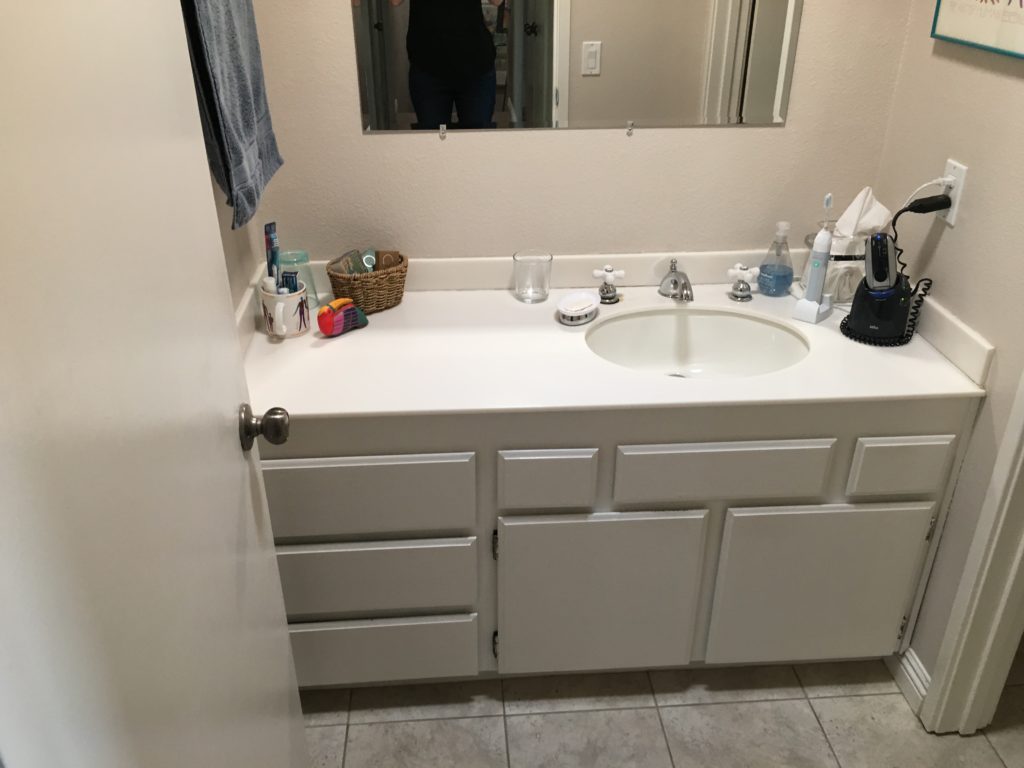
Guest Bathroom Design
The clients desperately needed more storage in their guest bathroom, so we added a tall linen cabinet next to the sink. We also removed the outdated shower doors and replaced them with a simple shower curtain, letting the vertically laid tile shine.
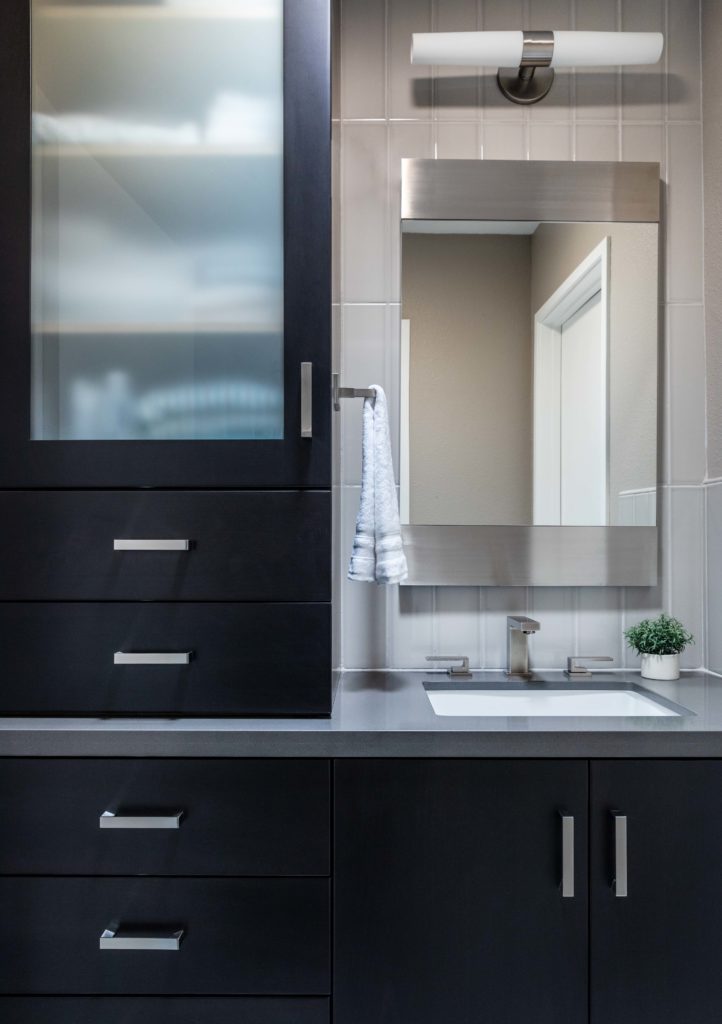
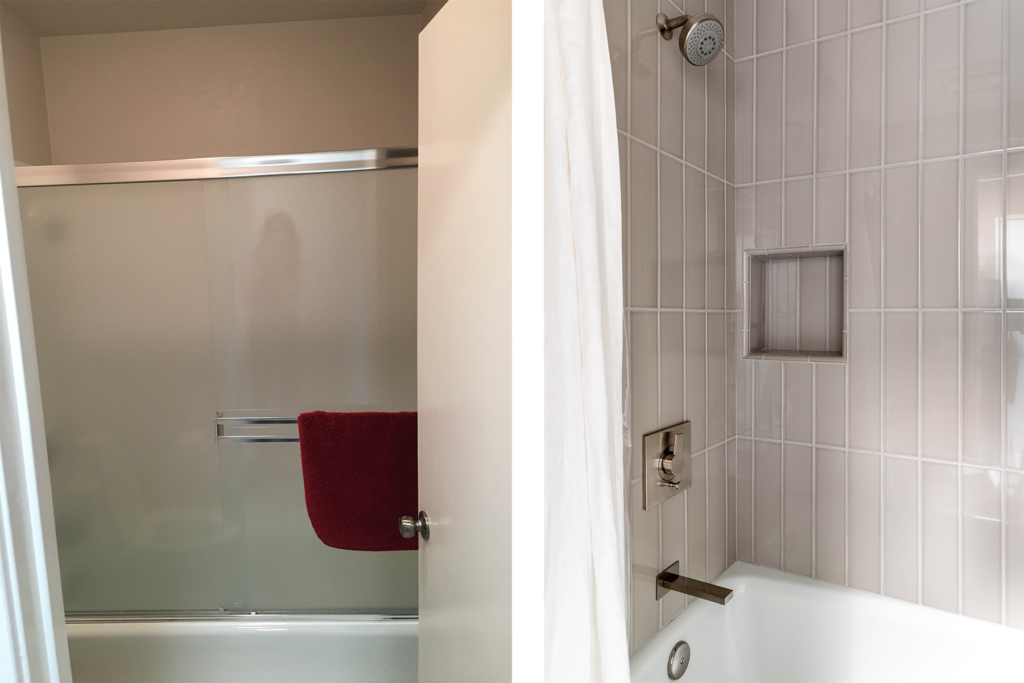
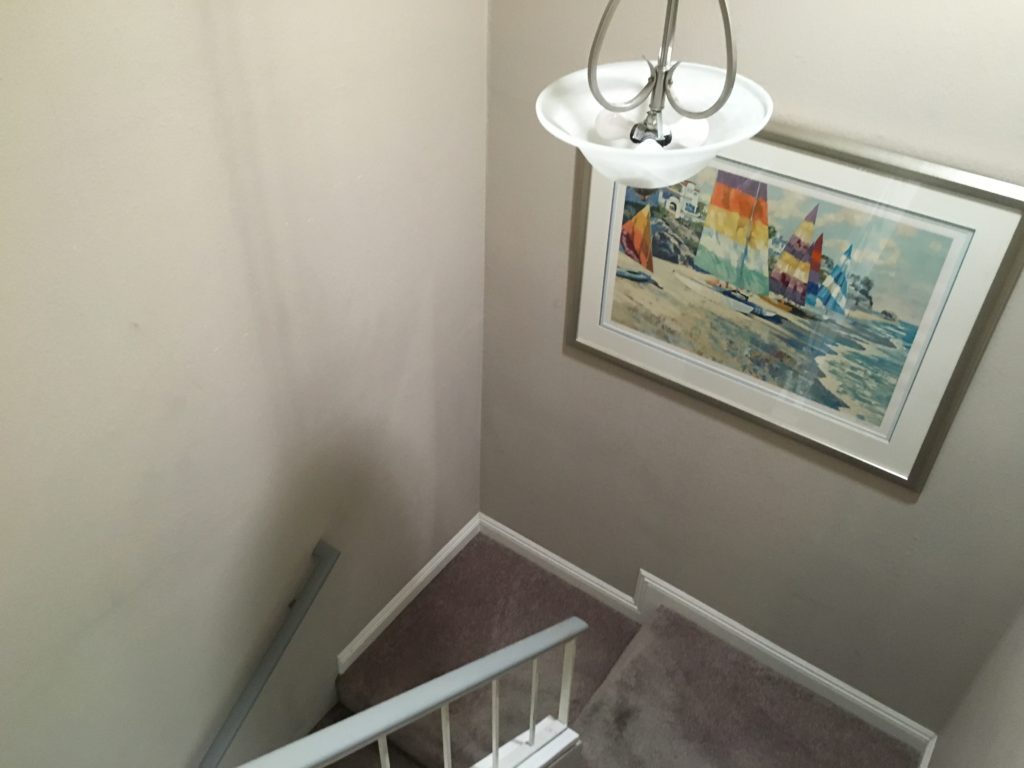
Railing and Stair Design
We updated the stairwell with a fun blue accent wall, and switched out the light fixture and flooring. The biggest and most beautiful change, though, is the new, modern glass railing. Forget those basic, wooden slats! We installed this gorgeous glass railing, which instantly updates not only the stairs, but also the living space downstairs.
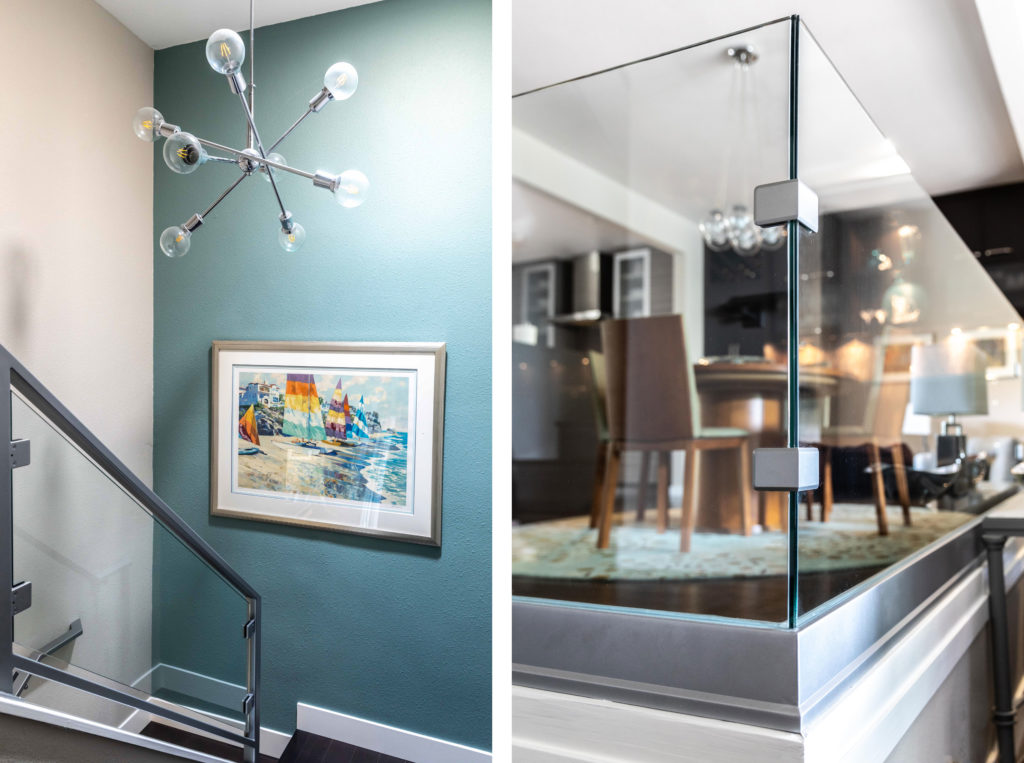
To see all of the project images, click here!
XOXO,


