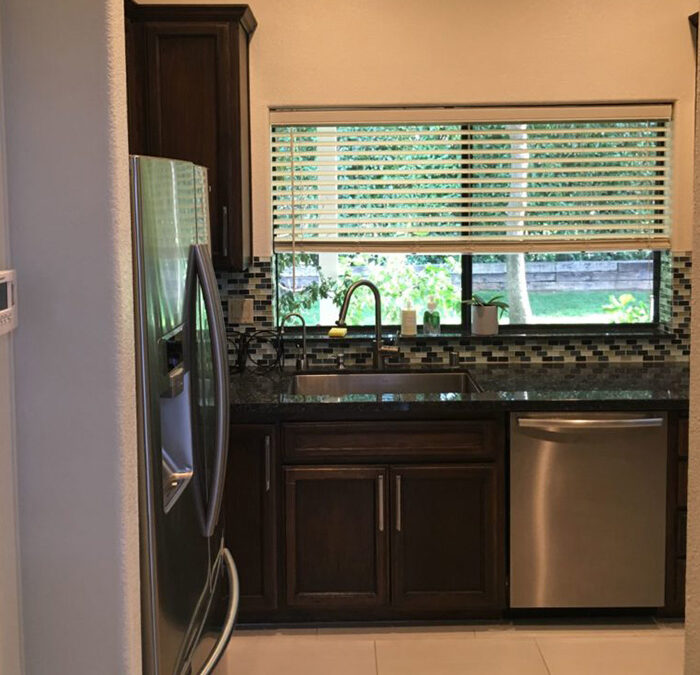Kitchen Design
Originally, this kitchen was small and dark, featuring a busy, patterned backsplash tile. The dark stained cabinetry and one window didn’t help much to lighten the space either!
To expand the kitchen to a size more suited to the house, we moved the bathroom located next to the kitchen and gave that square footage to the kitchen. This not only added space to the kitchen footprint, but also allowed for a second window.
One of the “wow” factors of the new kitchen design is the contemporary hood above the range; its large, smooth, geometry contrasts sharply against the sparkly, round tiles, and it looks as if it was always meant to be there.
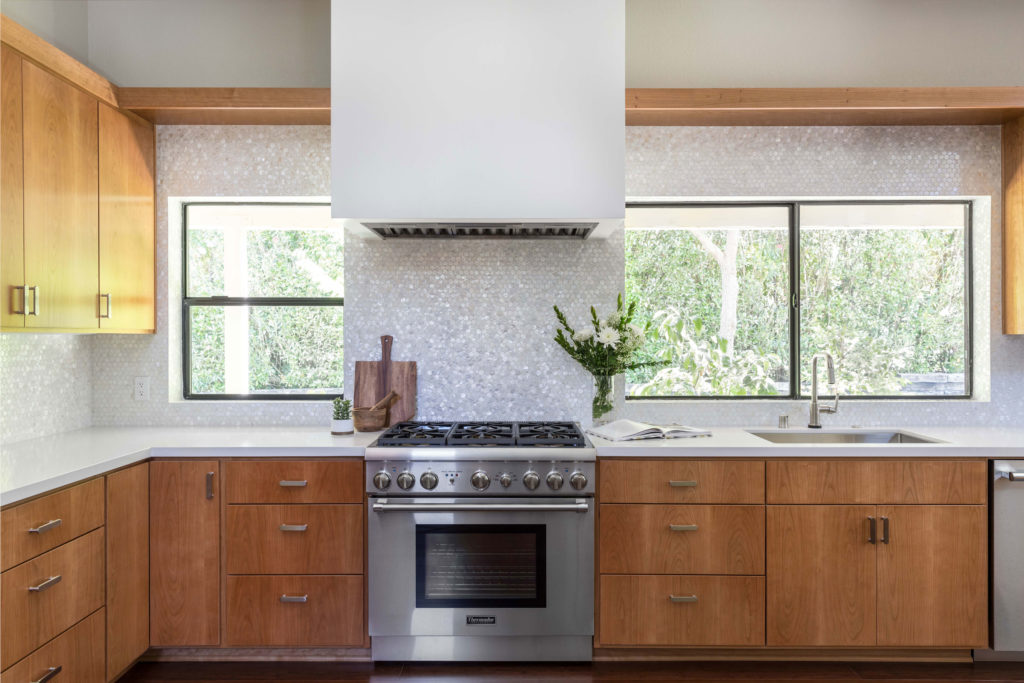
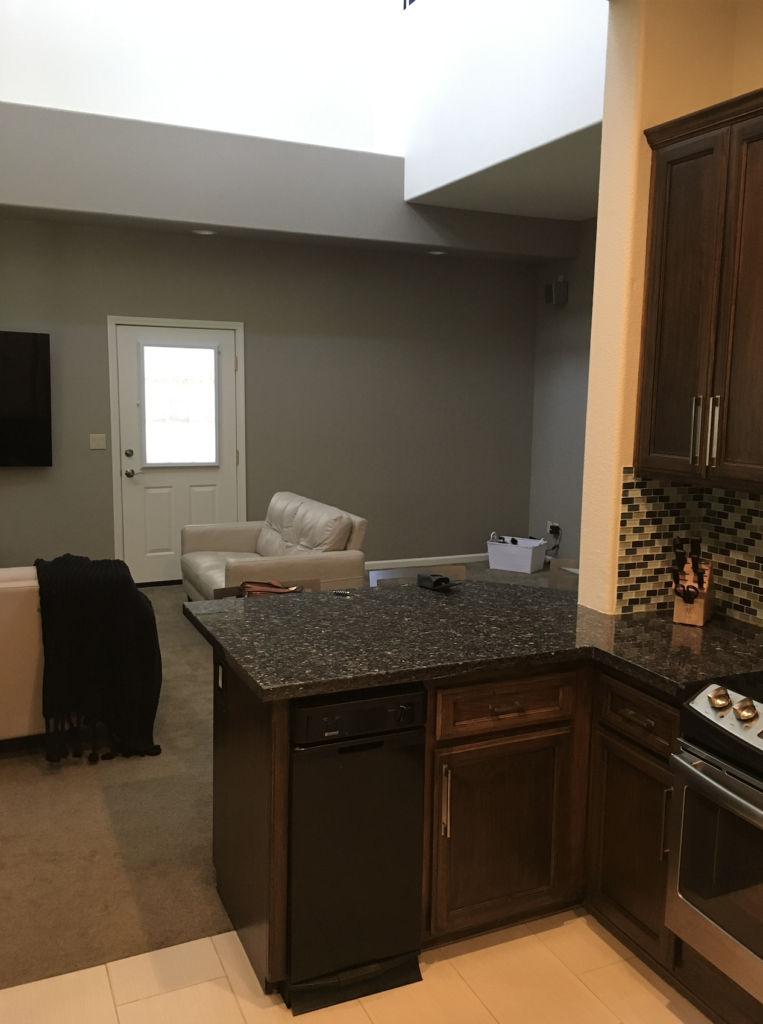
As you can see in the last image, we selected a dazzling mother-of-pearl penny round backsplash tile to replace the old, dark tile.
The new tile brightens the space, and adds a subtle sparkle! It ended up being a real show stopper and one of our very favorite aspects of the home.
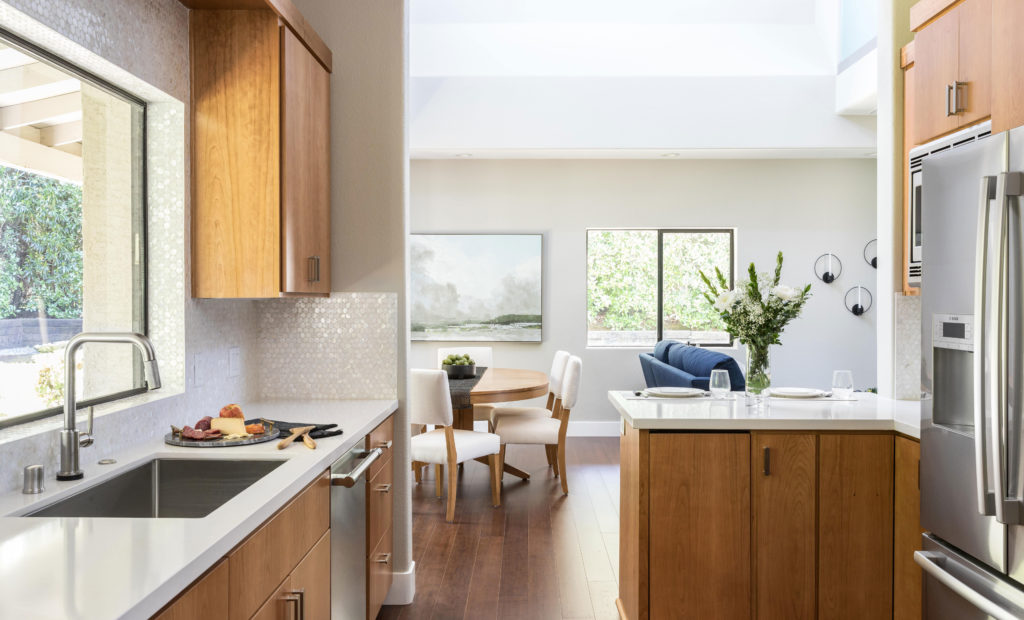
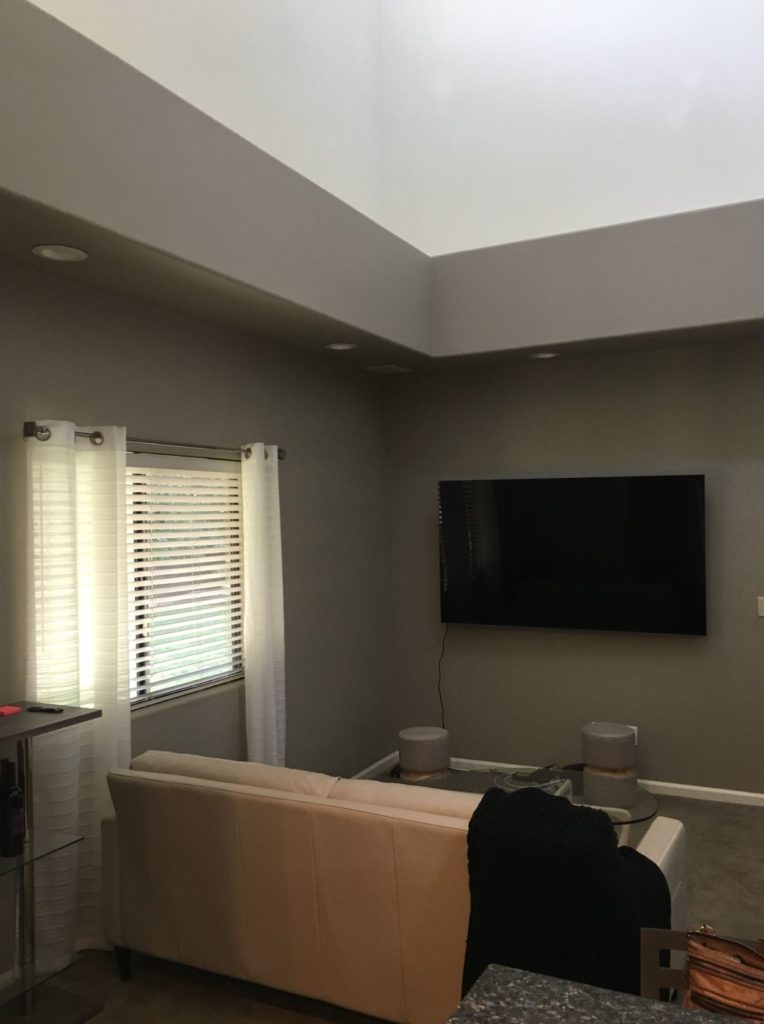
Dining Room Design
What is now the dining room was originally used as the living room. However this layout didn’t provide a good flow from the kitchen to the dining room. So, we swapped the two spaces.
To further improve access to the backyard, and to further solidify the two space’s new identities, we changed the window shown in this picture to glass French doors, which lead out to the back patio. We also changed an existing back door (next to the TV seen here) to a large window.
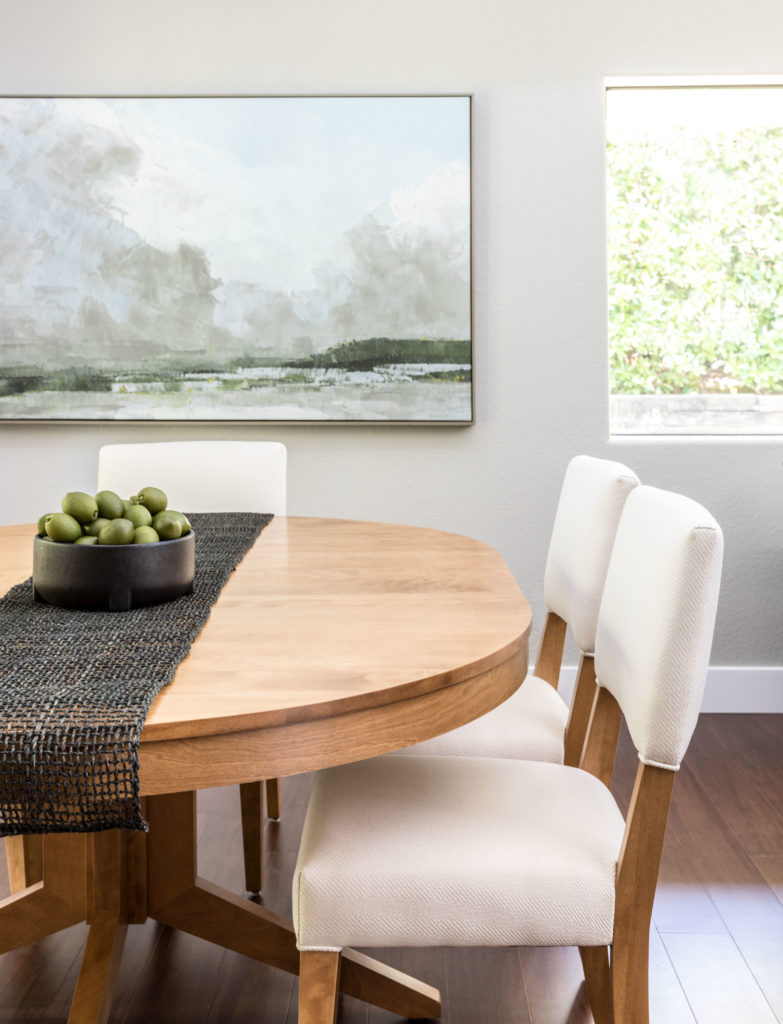
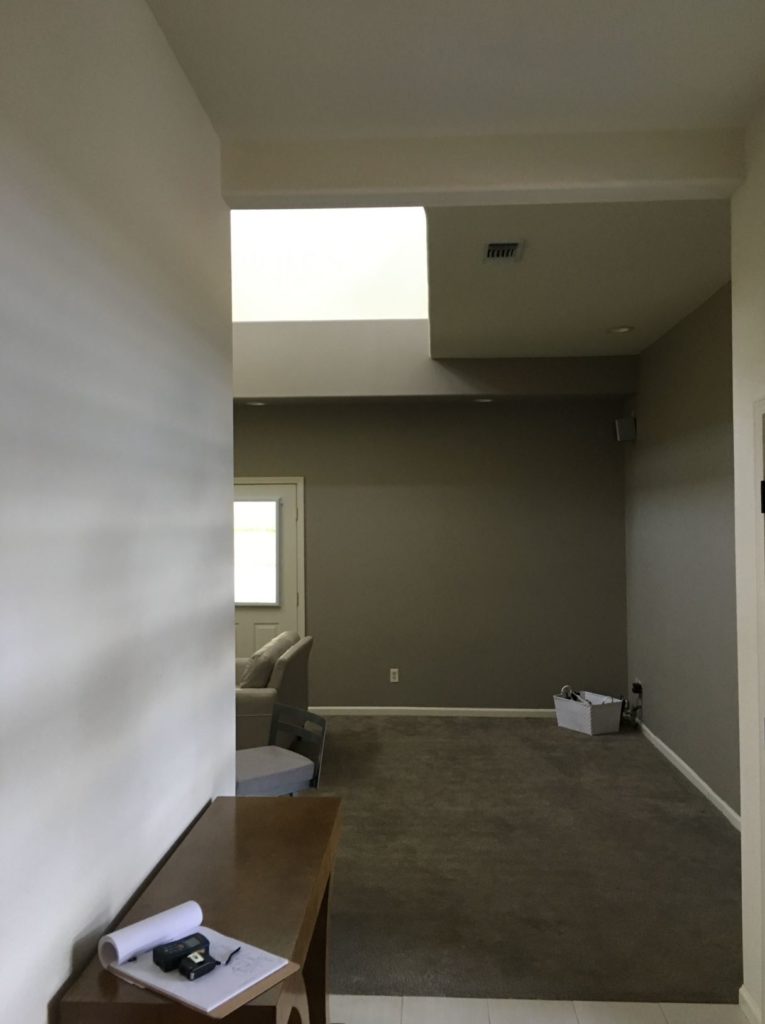
Living Room Design
This space (as we mentioned above) was intended to be the dining room, but we decided it would serve the client better as a living room. With some fresh paint, updated furniture (including that fabulous mirrored console!!), and the new window, the space is completely transformed!
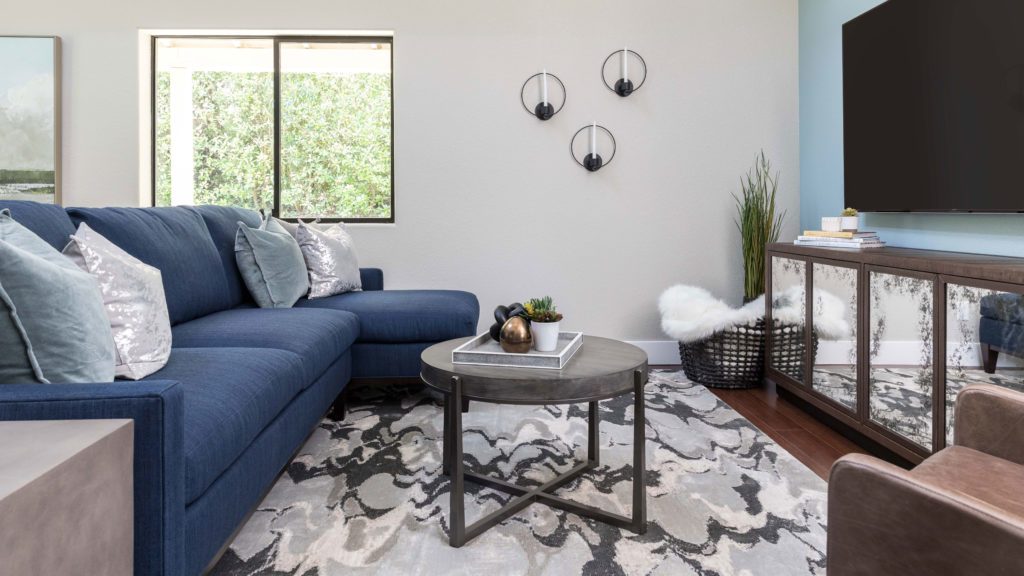
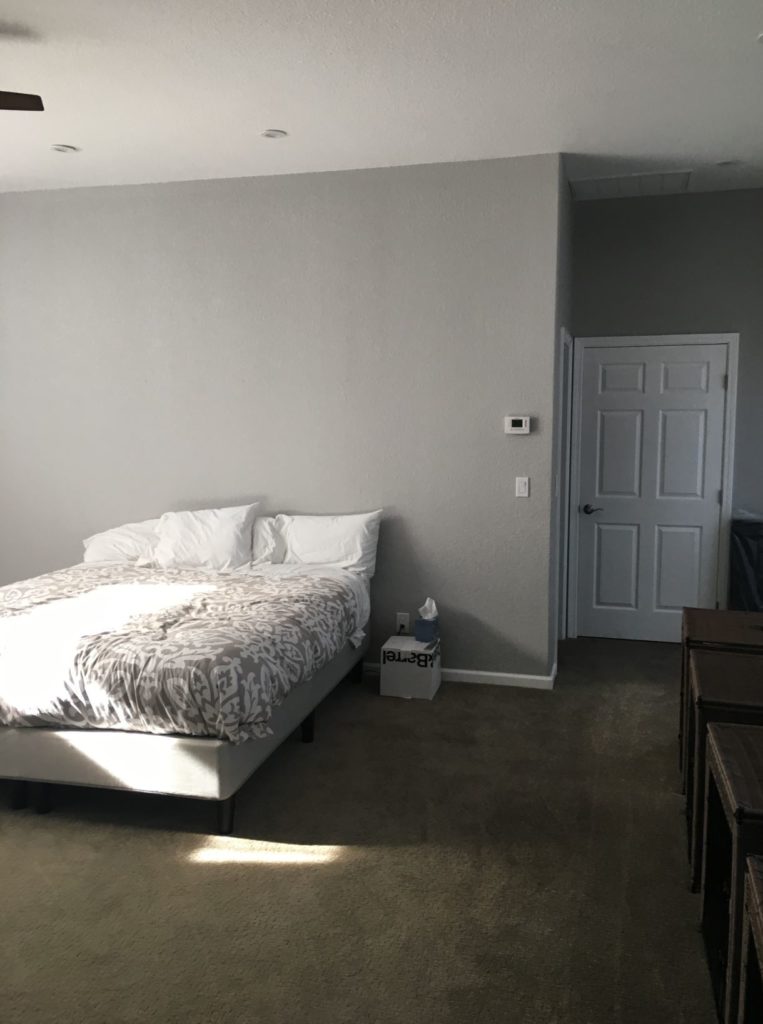
Master Bedroom Design
The star of the new master bedroom is the custom metal headboard that we commissioned Wildwood Customs & Metalworks to make for us! That heavy statement piece paired with the soft bedding we selected, create a perfect balance.
The pendant lights replace the need for a traditional bedside lamp and provide a sense of airiness next to the metal headboard.
Also, we just have to say that the rug we selected for this room is the softest rug we have ever felt!
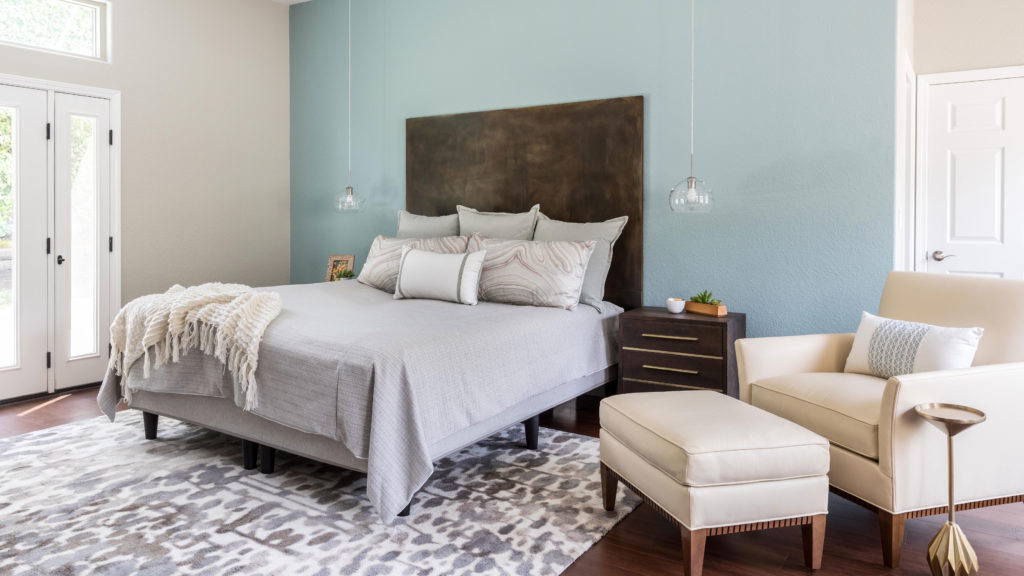
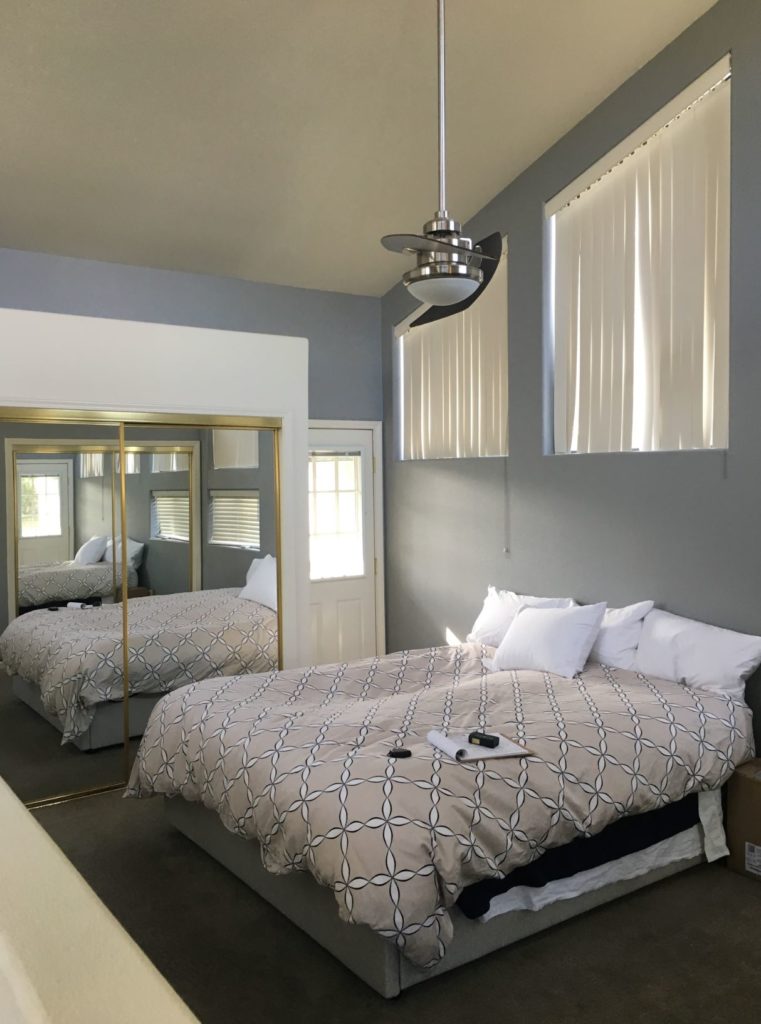
Loft Design
Besides the basic updates to this space, which turned it into the fabulous space it now is, we also added an air conditioning unit in the space above the closet. It was unbearably hot in the Sacramento Summer heat!
We also gave this room a custom metal headboard similar to the one in the master bedroom.
The space that leads into this room became a seating area and office space, adding a lot of functionality.
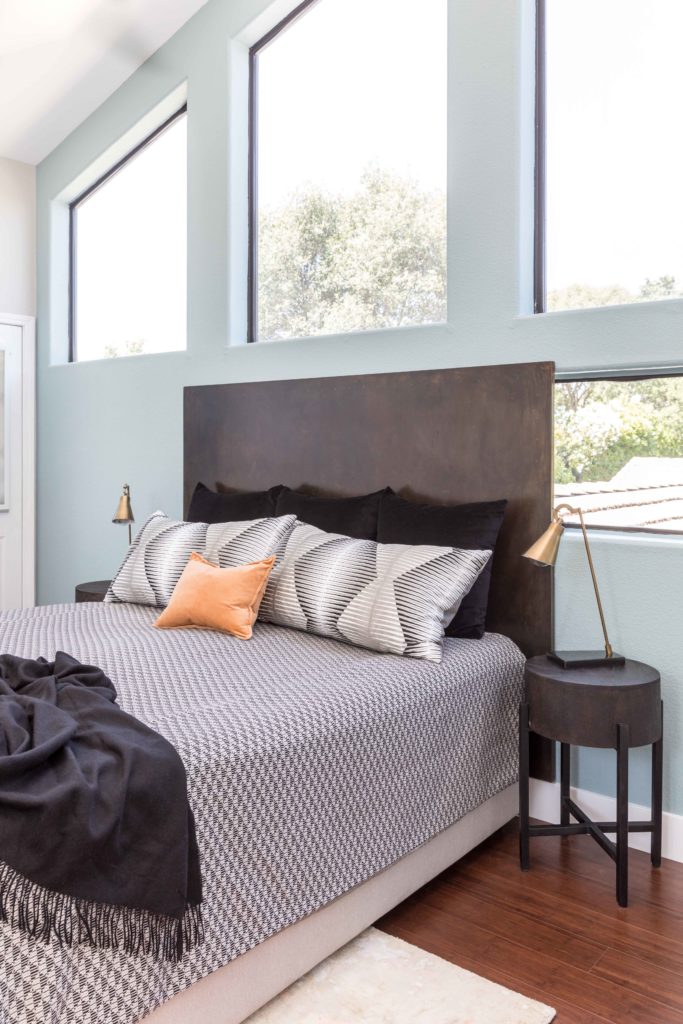
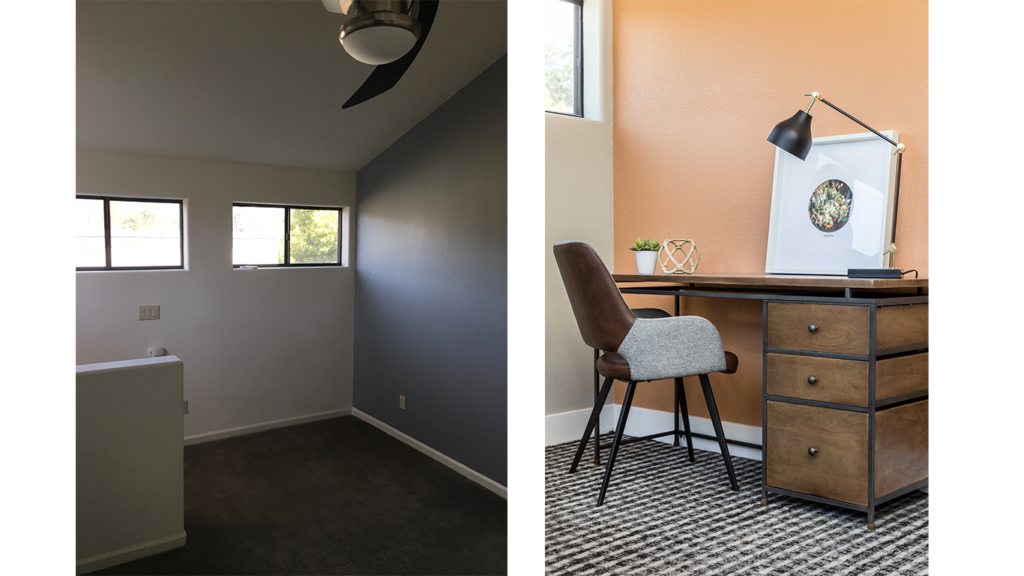
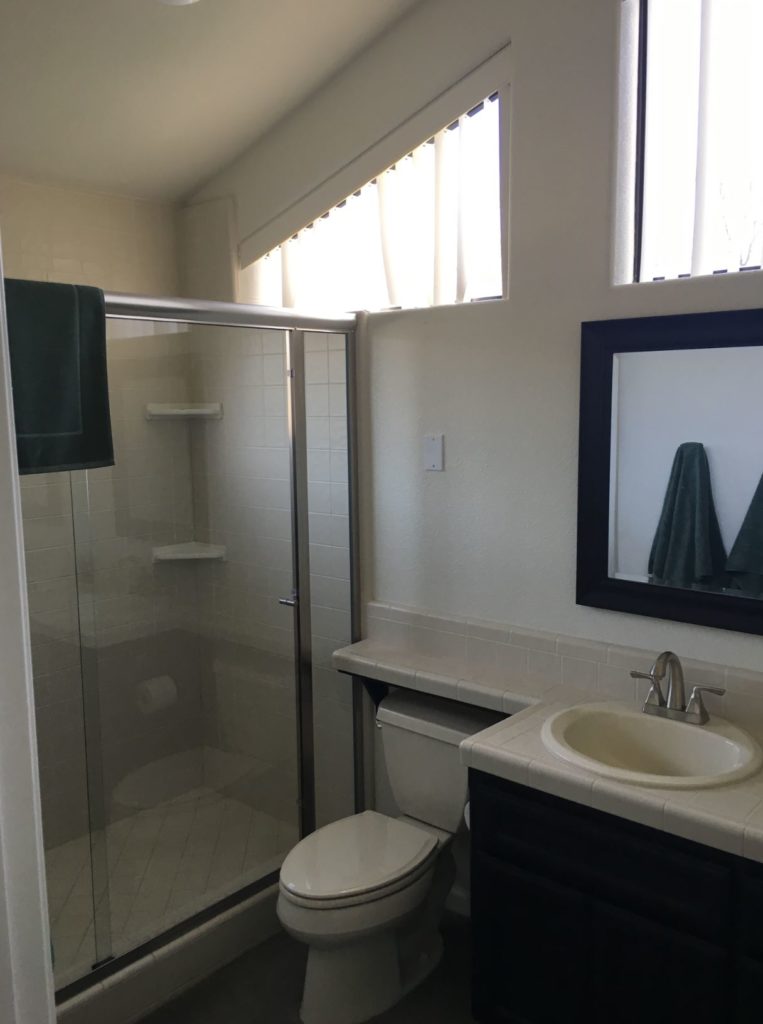
Bathroom Design
The bathroom upstairs was plain… nothing special. But, the bathroom would be used often by the owners, so we wanted to make it a space they would love spending time in.
Stacked blue-gray glass tile, contemporary vessel sinks, and a large sheet mirror make the room sparkle.
The wall-mounted faucet with wooden knob handle fits the space perfectly.
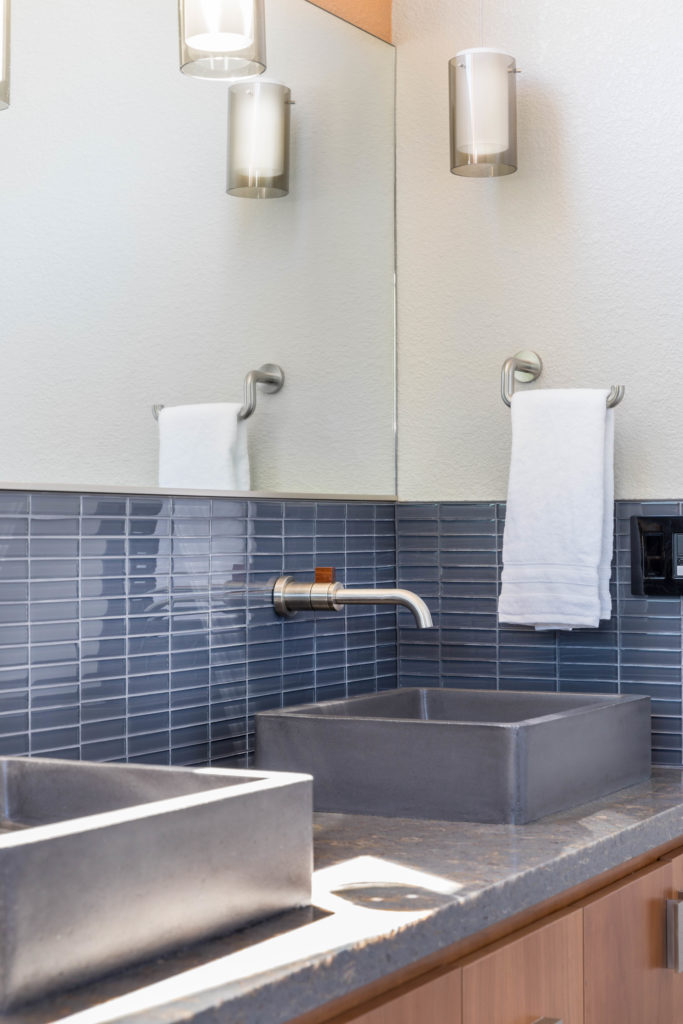
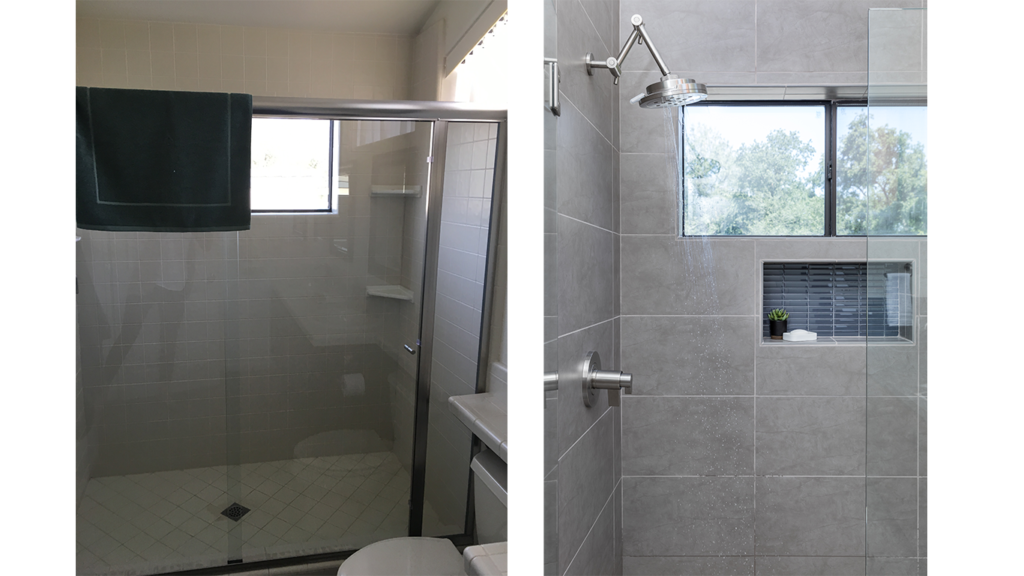
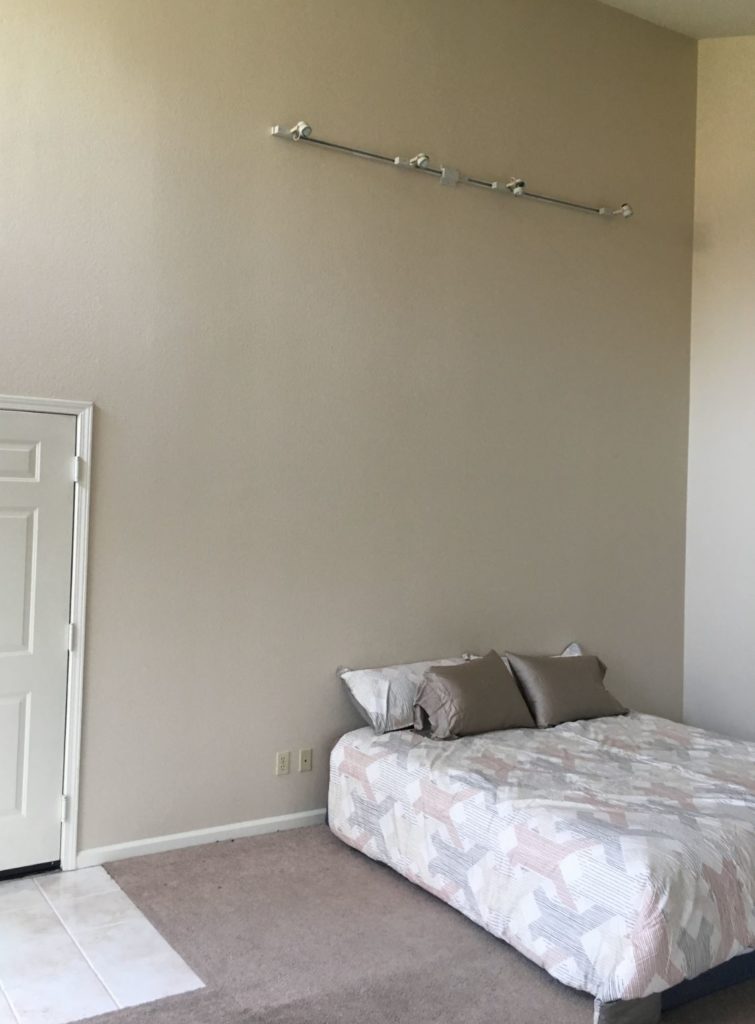
Guest Suite Design
The guest suite was pretty lonely and lacking in character, so we made it a space where any guest would love to stay. The vibrant orange wall provides instant interest. We also added a lounge area with some real style using the client’s old living room furniture. We can only hope our client’s guests leave the room at some point!
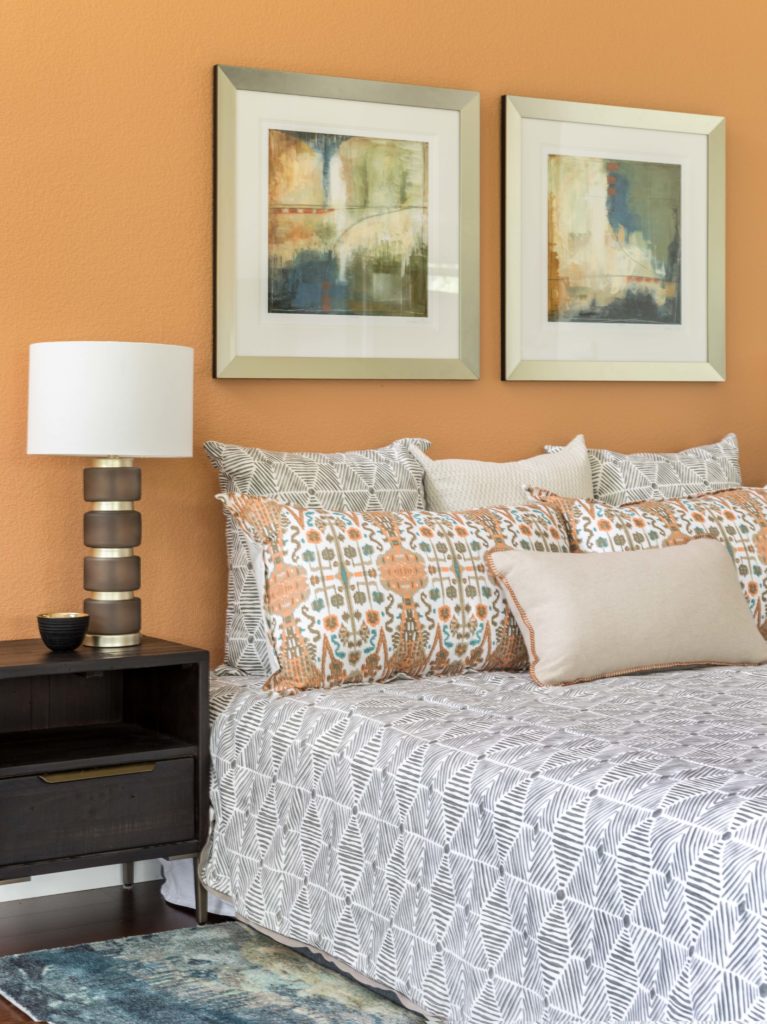
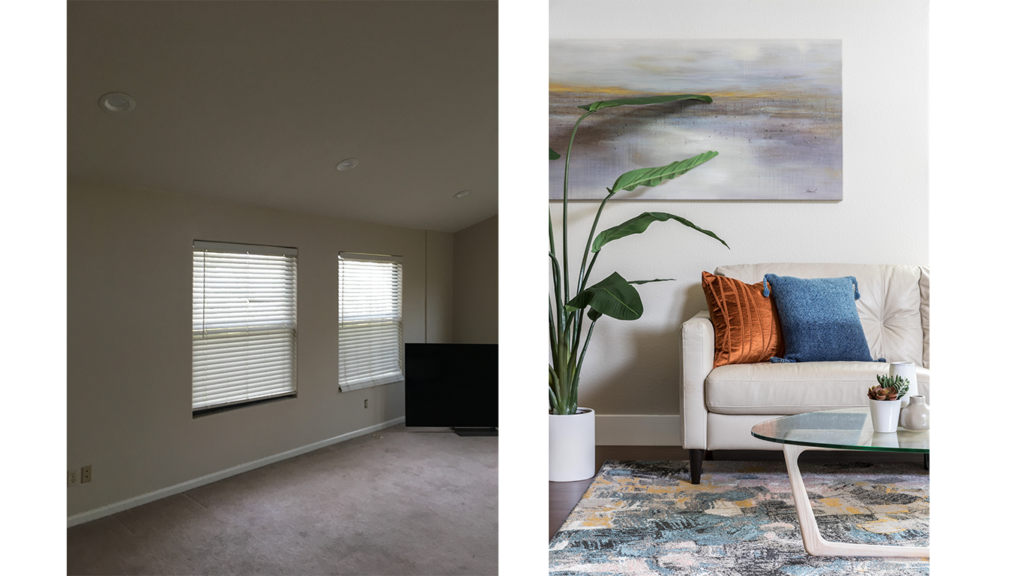
XOXO,


