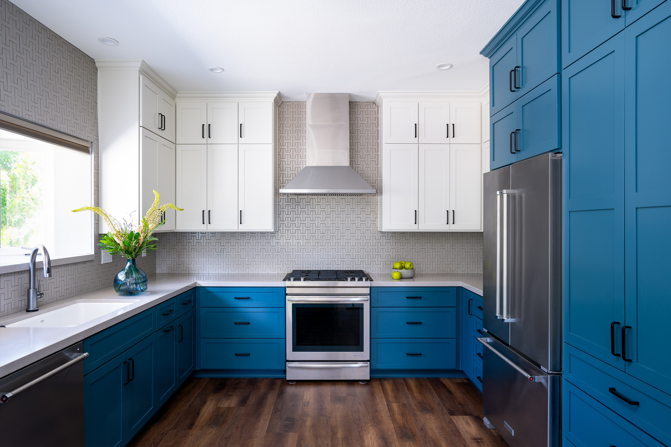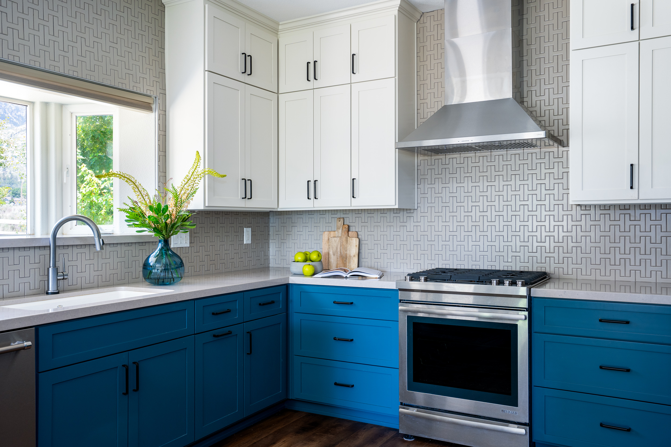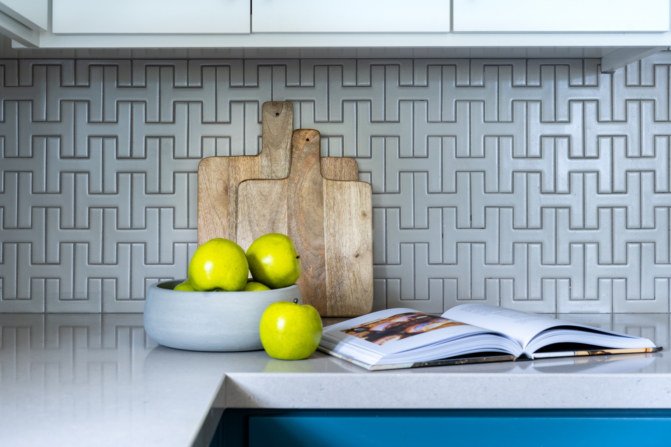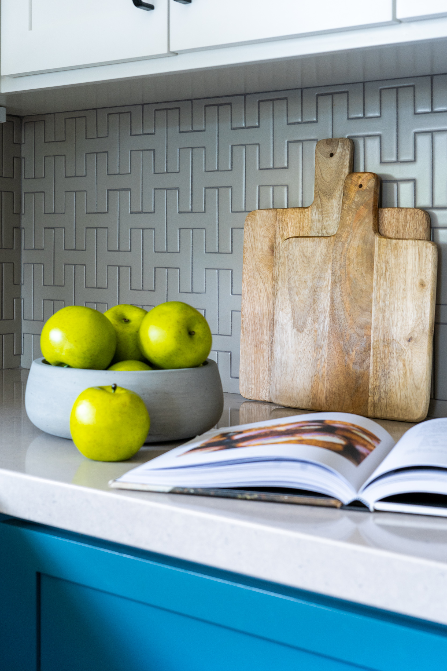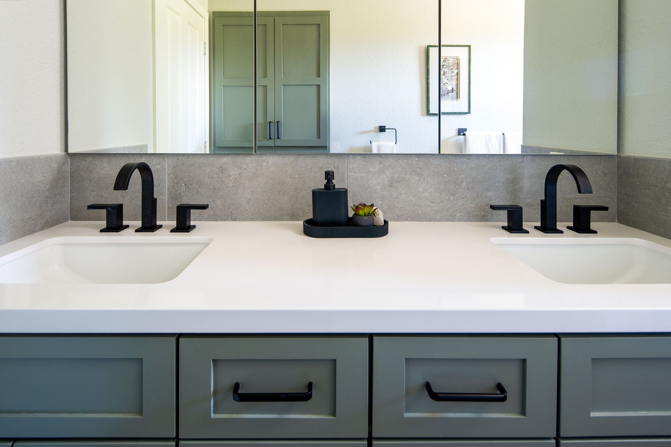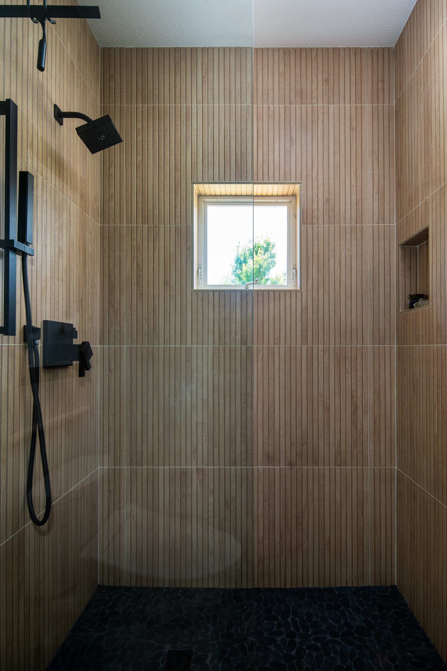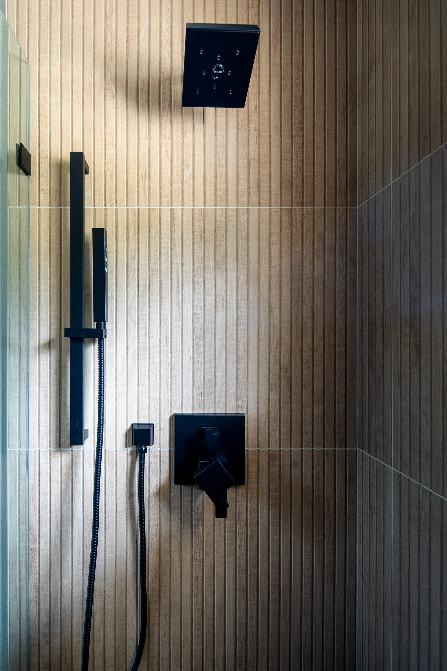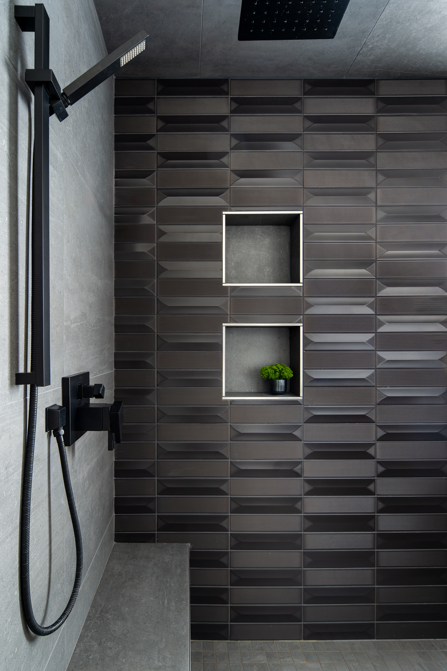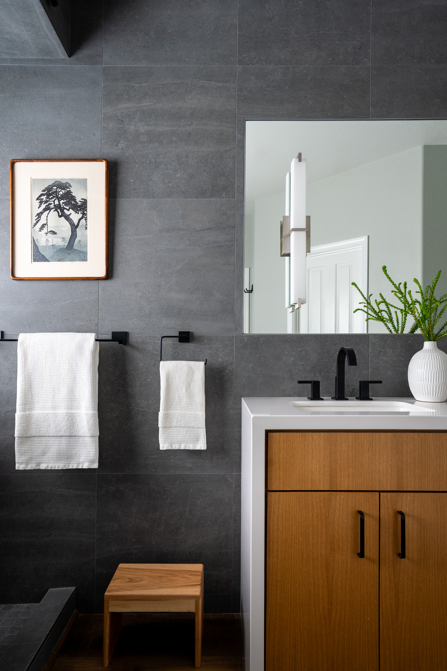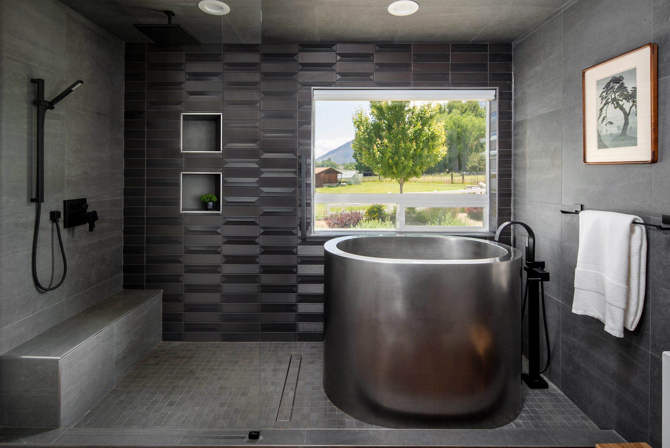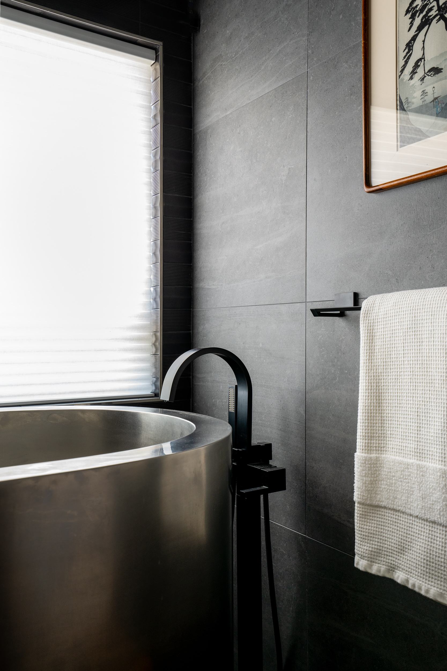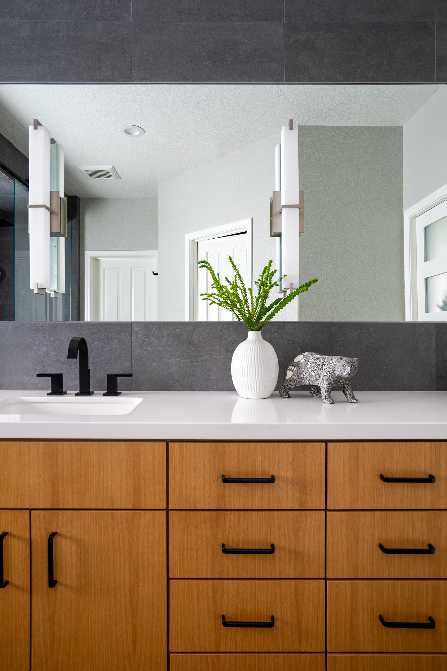Simply Serene
Photos: Sinead Hastings
Summary: Returning clients are always a pleasure, so when our previous collaborators relocated and sought our expertise for their new home, we were thrilled to continue our creative journey together. While the layout of the house was mostly functional, its aesthetic did not reflect the unique style of our clients.
The kitchen emerged as the focal point of our redesign efforts, requiring a significant overhaul to realize its full potential. By bidding farewell to the island and introducing a sleek peninsula, we orchestrated a spatial transformation that not only maximized functionality but also allowed the finishes to take center stage. The vibrant blue lower cabinets serve as a joyful ode to personal style, harmonizing seamlessly with the contemporary interlocking ‘H’ backsplash.
No stone was left unturned as we extended our design to the powder room, guest bathroom, and primary bathroom. In the guest bathroom, wall-to-wall medicine cabinets offer a practical solution to storage needs, while the shower tiles, reminiscent of wood slats, fill the space with a Zen-inspired tranquility. Meanwhile, in the primary bathroom, a striking statement wall adorned with dramatic black tilework commands attention, balanced by the warmth of wood cabinets, creating a harmonious juxtaposition of drama and serenity.
Ready to embark on your own journey of design transformation? Click here to take the first step towards realizing your vision with us!
Not Sure Where to Start?
Request a discovery call with us to talk about your project.

